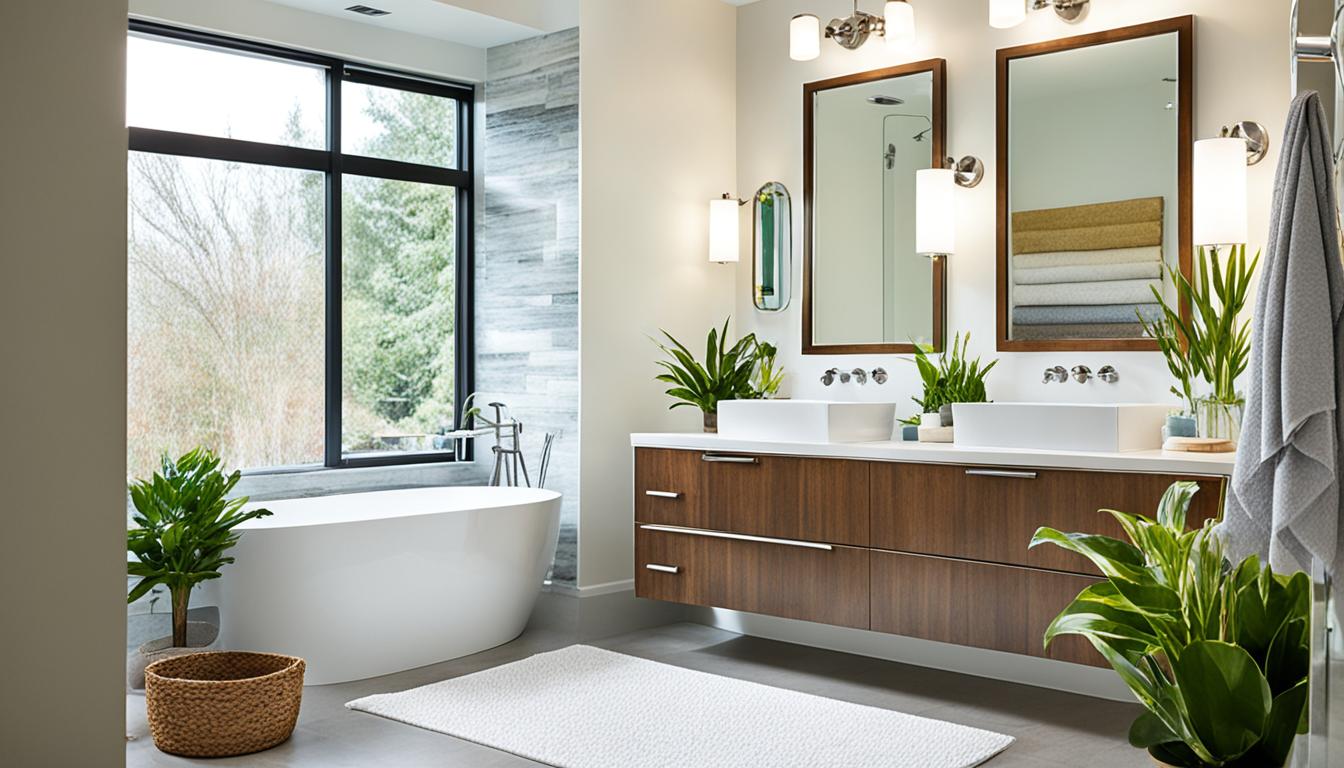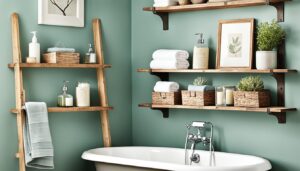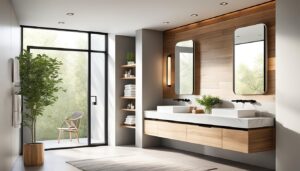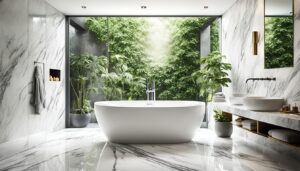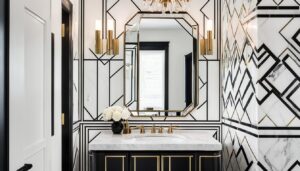Have you thought about how changing your bathroom layout could ease your mornings and relax your evenings? Whether you’re tweaking a few things or going for a complete makeover, focusing on where things go can really change your space. It goes beyond just picking new tiles or a showerhead; a smart layout boosts storage, safety, and space. Now, ready to start your bathroom transformation?
Key Takeaways
- Smart space planning makes your bathroom both work better and look better.
- A makeover does more than update looks; it enhances safety and storage too.
- Placing things wisely makes daily routines smoother and your space more enjoyable.
- It’s important to match the layout with your family’s needs for true happiness.
- For big changes, you might need to rethink plumbing and structure.
- Remove Partitions: Create a seamless flow and enhance the sense of space.
- Transparent Surfaces: Opt for glass doors and walls to maintain openness.
- Ample Lighting: Use both natural and artificial lighting to ensure brightness.
- Light Color Palette: Choose light colors to reflect light and make the space feel larger.
- Growing family and changing needs
- Incorporating modern safety features
- Addressing plumbing changes
- Enhancing overall bathroom functionality
- Increasing home value through strategic bathroom upgrades
- Grab Bars: Putting grab bars by the toilet and shower helps everyone stay steady and secure.
- Comfort-Height Toilets: Taller toilets make it simpler for those with mobility challenges to use them.
- Curbless Showers: Showers without curbs make getting in and out easier for people using wheelchairs or walkers. A bench adds even more safety and ease.
Understanding the Importance of Bathroom Layout
A good bathroom layout balances function and design. It considers how people use the space to make everything work well and look great. This makes the bathroom both useful and lovely to look at.
Functionality and Flow
A smooth and functional bathroom is key. Everything should be placed so people can move easily. This way, the bathroom feels organized and everything seems right where it should be.
Maximizing Space and Efficiency
Designing for space and efficiency is vital in a bathroom. With clever planning, even small spaces can feel larger. Think about using built-in storage and placing fixtures smartly to use space well.
Aesthetic Appeal
A beautiful bathroom goes beyond just nice things to look at. It mixes colors, materials, and lighting well. When done right, it turns the bathroom into a peaceful retreat.
Bathroom Layout Ideas for Small Spaces
Designing a small bathroom remodel is a task, but with smart layout ideas, you can turn tiny bathrooms into functional, stylish spaces. It’s all about saving space and making wise choices. This approach brings an open, organized feel to even the smallest areas.
Smart Use of Vertical Space
Using vertical space wisely is crucial in small bathrooms. Install tall cabinets and shelves for more storage without taking up floor space. Wall-mounted towel racks and hooks also help keep things tidy.
Walk-in Showers and Frameless Glass Doors
Choosing walk-in showers with frameless glass doors can make a small bathroom look bigger. These features offer a modern, sleek look and a sense of space. Ditching old shower curtains or big doors adds to the open feel.
Compact Storage Solutions
Smart storage solutions are vital for saving space in small bathrooms. Think about built-in shelves in corners, or wall-mounted vanities to save floor space. Items like storage ladders or mirrored cabinets are great for keeping organized.
These ideas can help you create a more efficient, beautiful small bathroom. Focus on vertical space, choose walk-in showers, and use smart storage. Every detail helps in making a small bathroom remodel successful.
Open and Airy Layouts
Open-layout bathrooms are a key feature of modern bathrooms. This design makes spaces functional and nice to look at. It gets rid of walls that aren’t needed and uses see-through surfaces, like glass doors that have no frames. This makes the bathroom look bigger and more welcoming.
An airy bathroom design takes careful planning with lighting. Using plenty of natural light from windows or skylights makes it feel open. At night, artificial lights keep the space bright and cozy. Both kinds of light are needed for an open and airy look.
Choosing light colors also helps make the space feel airy. Soft whites, light grays, and pastels bounce light around, making the room seem larger. With simple decorations and modern features, an open-layout bathroom looks truly modern and stylish.
Adding these features creatively turns bathrooms into calm and stylish retreats. They follow the top trends of modern bathrooms.
Popular Bathroom Layout Changes
Refreshing your bathroom layout lets you make the space truly yours. Many homeowners update their bathrooms to boost function and style. Here are some top changes that can really make a difference:
Reconfiguring Main Fixtures
Changing the setup of your sinks, toilets, and showers can fully revamp your bathroom. It creates clear traffic paths and different areas for various uses. Though it might need plumbing work, the results are often worth it.
Adding or Removing Partitions
Changing partitions can alter your bathroom’s whole vibe. Adding a partition can give your shower a private, luxe feel. On the other hand, taking down a wall can open up the space, making it look modern and welcoming.
Installing Double Vanities
Many aim to add double vanities, which are perfect for busy, shared bathrooms. They offer more space for everyone, easing those hectic mornings. Plus, they bring a touch of luxury and balance, a favorite in modern bathroom makeovers.
| Change | Benefits | Considerations |
|---|---|---|
| Reconfiguration of Bathroom Fixtures | Enhanced usability, improved flow | Requires plumbing expertise and permits |
| Adding Partitions | Increased privacy, organized space | May reduce perceived area, need structural support |
| Removing Partitions | More open space, better light distribution | Potential loss of defined areas |
| Double Vanities Installation | Luxurious feel, functionality for multiple users | Require sufficient space, custom plumbing |
Bathroom Layout Change: When to Consider It
A good time for a bathroom redo is during big life changes, like when your family gets bigger. You might need more room or places to store things. It’s smart to think about how you use your bathroom now versus what you need.
Sometimes, fixing plumbing leads to changing the bathroom’s layout. If your pipes are old or causing problems, it’s a good time to think about a new setup. Adding something like a double sink can make your bathroom better and look nicer.
Upgrading your bathroom can also raise your home’s value. It makes your everyday life better and can attract buyers. Adding modern touches, like warm floors or new lights, might be worth it.
Here are some reasons to think about changing your bathroom layout:
| Reason | Key Considerations | Possible Upgrades |
|---|---|---|
| Growing Family | Need for more storage and space | Additional cabinets, double vanities |
| Plumbing Issues | Outdated plumbing causing problems | Modern fixtures, improved layout |
| Increased Value | Potential to enhance property value | Heated floors, contemporary lighting |
Choosing the right time for a bathroom makeover, dealing with plumbing, and doing relevant updates can make your bathroom serve you better. It also adds style and value to your place.
Incorporating Universal Design for Accessibility
Making bathrooms accessible for everyone is key. By using universal design, we ensure the bathroom works well for all, no matter their age or abilities.
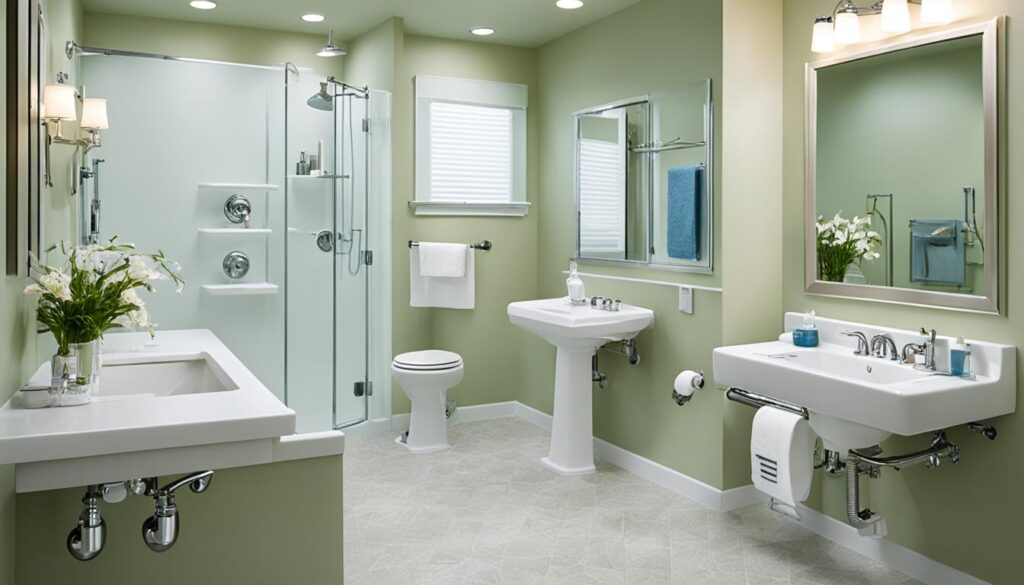
A universal bathroom design is about thinking ahead. It makes sure the bathroom stays useful as people age. By adding certain features now, it’s ready for whatever the future holds.
Choosing a universal design for bathrooms means caring about independence and respect for everyone. These changes make bathrooms welcoming and practical for all visitors and family members.
Enhancing Lighting and Ventilation
Making your bathroom brighter and airy is simple yet impactful. Just improve the lighting and ventilation. This changes how the space looks and works.
Natural Lighting Options
Using sunlight in bathrooms makes them feel fresh and inviting. Think about adding more windows or skylights. Sunlight cuts down on the need for electric lights and makes the room feel lively.
Ventilation Improvements
Bathrooms need good air flow to stay fresh and mold-free. Adding or upgrading an exhaust fan helps a lot. Also, a ventilation window can allow fresh air in, making the space nicer.
Artificial Lighting Tips
If you’re updating bathroom lights, mix different types together. Use overhead lights, vanity lights, and accent lights for a balanced look. Go for LED bulbs to save energy. With dimmer switches, you can change the light to suit your mood.
Creative Storage Solutions
Creating a clutter-free bathroom is essential. A mix of storage options can make your space both useful and pretty. Custom built-ins are a top choice. They fit any space perfectly, providing plenty of room for your things.
Floating vanities and recessed shelving are smart, too. They make your floor look clearer and your room modern. Floating vanities make the room look bigger. Recessed shelving keeps things tidy but out of the way.
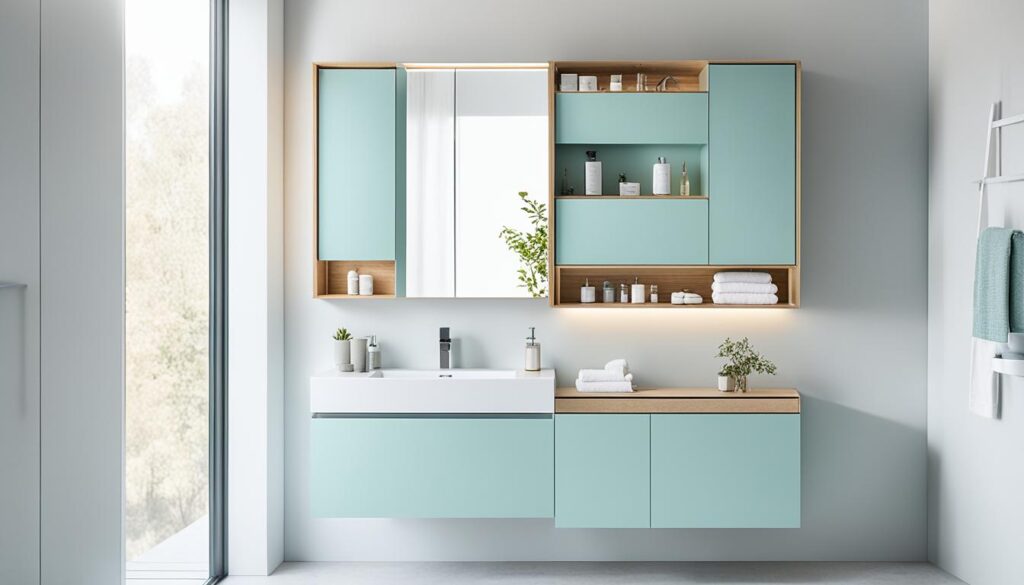
Using wall space well can help a lot. Over-the-toilet units or wall cabinets can hold many items yet keep the room feeling open. Mirrors with storage are both practical and stylish.
Think creatively about where to store things. Drawers under the sink or storage in benches offer extra space. These spots are perfect for towels and toiletries, making every inch count.
- Custom built-ins: Tailor-made units fitting any space.
- Floating vanities: Space-saving and modern.
- Recessed shelving: Integrated within walls for a seamless look.
- Wall-mounted cabinets: Utilizing vertical space efficiently.
- Multipurpose fixtures: Combining style and functionality.
| Storage Solution | Benefits |
|---|---|
| Custom Built-ins | Maximizes space with tailored design |
| Floating Vanities | Creates an illusion of more space |
| Recessed Shelving | Integrates storage into walls |
| Wall-mounted Cabinets | Optimal use of vertical space |
| Multipurpose Fixtures | Combines storage with functionality and design |
Choosing the right storage solutions, like custom built-ins or floating vanities, can make your bathroom neat and stylish.
Conclusion
Remodeling your bathroom is more than just a change. It boosts both function and beauty in your home. Thinking about the layout lets homeowners make a bathroom that’s both useful and nice to be in. It’s a space that feels good to start and end your day.
By planning things like smart storage, good lighting, and easy-to-use designs, your bathroom will get better in many ways. This redo adds value to your home too. Every little detail works together, making the bathroom both useful and fancy.
Changing your bathroom layout can make a big difference. It turns it into your special escape. No matter if your space is big or small, improving your bathroom makes your daily life better. It’s an investment that pays off by making your home nicer to live in.


