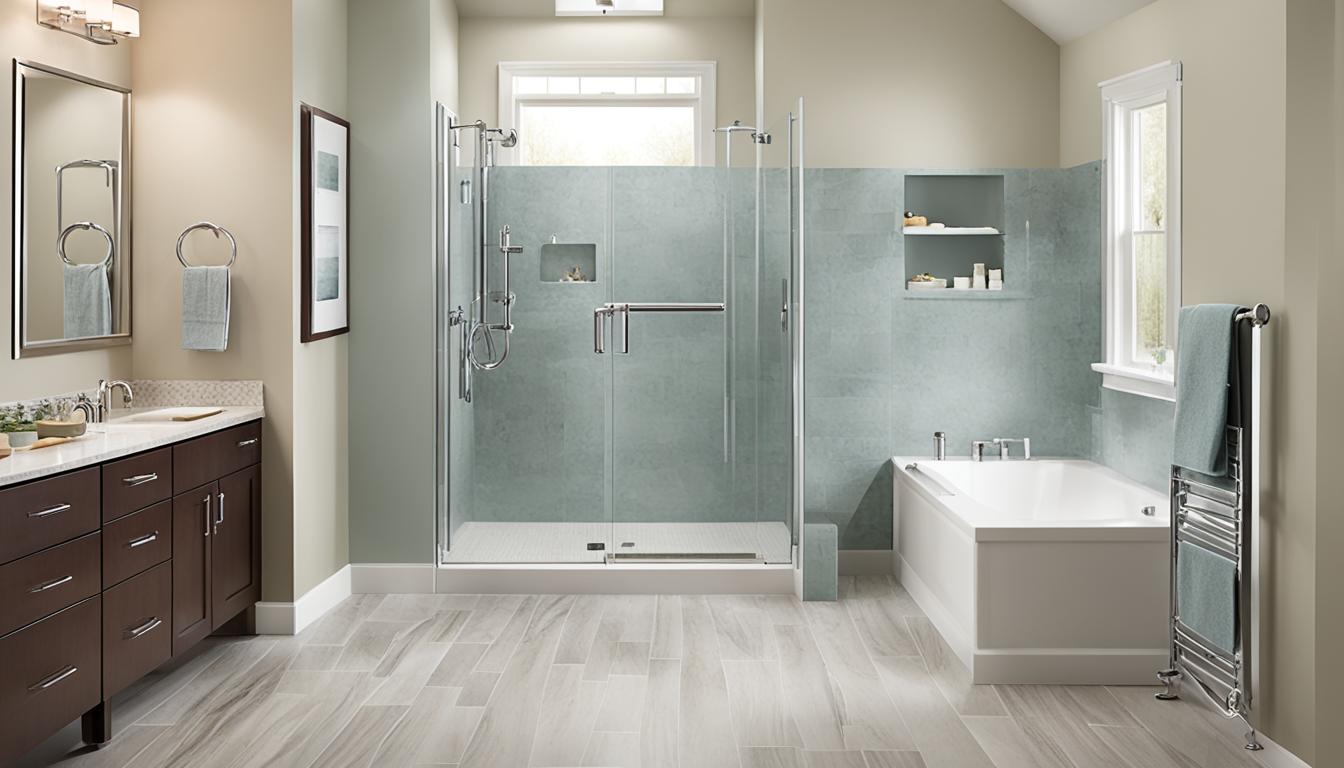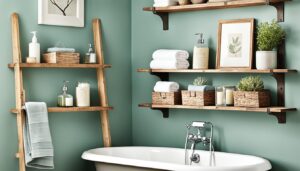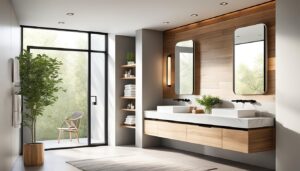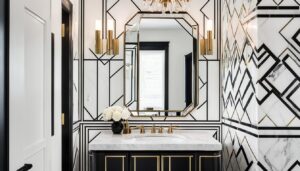Did you know a universal design bathroom could change how you see your home? The push for accessible bathrooms is growing. These bathrooms are not just for people with disabilities. They’re a smart choice for everyone. Thinking about adding one? It could help your elderly relatives, protect against unforeseen injuries, and make your home more appealing. In short, inclusive sanitary facilities are a wise move for any homeowner.
Key Takeaways
- Accessible bathrooms cater to various life stages and needs.
- Inclusive sanitary facilities ensure safety and comfort for everyone.
- Adopting a universal design bathroom can enhance your home’s market value.
- Future-proof your home to accommodate elderly care or injury recovery.
- Creating an accessible bathroom is a proactive and inclusive approach to home design.
Assessing the Space for Accessible Bathroom Features
When planning an accessible bathroom, thinking about space is key. It’s important that the size and design follow guidelines for the best use. This makes sure everyone can use the bathroom easily.
Minimum Dimension Requirements
An ADA-compliant bathroom needs a specific space size. At least 30-by-48 inches is recommended for getting to things without trouble. This space helps people move freely in the bathroom.
Wheelchair Turning Radius
Having enough room for a wheelchair to turn is important. A clear space with a 60-inch diameter is needed. This lets wheelchair users move around without problems.
Unobstructed Floor Space Beneath Fixtures
Wall-mounted sinks should have space underneath for legs and feet. It’s essential for an accessible bathroom. This design helps wheelchair users use the sink safely and easily.
Understanding Accessible Bathroom Doors
Accessible bathroom doors are key for a disability-friendly restroom. They must meet various mobility needs. Their design significantly improves everyday experiences for users.
Doorway Width and Positioning
Proper doorway width is vital for handicap-accessible bathrooms. A straight entry needs doors at least 32 inches wide. Side access doors should have a minimum width of 36 inches. The right door position helps those in wheelchairs move smoothly.
Outward Opening Doors and Lever Handles
Disability-friendly restrooms need outward opening doors. This design prevents blockages inside, offering extra space for moving around. Lever handles make it easier for people with limited hand strength. They don’t need to grip them tightly to open the door.
Pocket Doors for Extra Accessibility
Pocket doors are great for saving space in small bathrooms. They slide into a wall, avoiding the need for swing space. This makes more room for wheelchair-accessible features and other necessities.
Choosing Accessible Bathroom Lighting
Good lighting makes an accessible bathroom safe and user-friendly. Adding features like reachable switches, motion sensors, and suitable task lighting boosts functionality.
Installation of Reachable Light Switches
Light switches should be within reach for everyone, whether sitting or standing. Using big rocker switches helps with accessibility in ADA-compliant bathrooms. These switches need to be at the right height for everyone, including those in wheelchairs.
Motion Sensor and Voice-Activated Lights
Motion sensor lights are perfect for accessible bathrooms. They make it so you don’t have to touch switches, which is great for people with limited mobility. Voice-activated lights add extra ease, offering a modern, hassle-free bathroom experience.
Ambient and Task Lighting
Ambient lighting lights up the whole room, making it safer. But task lighting is just as crucial for areas like the vanity or shower. It focuses light where you need it for grooming without shadows, meeting ADA standards. This setup avoids eye strain and makes activities safer.
Enhancing Accessibility with Appropriate Toilets
Choosing the right toilet is key for bathrooms that everyone can use. This includes people with special needs. ADA guideline-compliant toilets boost both accessibility and comfort in the bathroom.
ADA-Compliant Toilet Heights
Toilets that meet ADA standards have rims 17 to 19 inches off the floor. This design, similar to chair height, makes moving from wheelchairs easier. It’s safer and more comfortable for everyone. For more flexibility, wall-mounted models can be set to the best height when installed.
Types of Accessible Toilets
Different accessible toilets fit different needs. Let’s look at some:
- Chair-height toilets: Their height matches that of regular chairs, simplifying sitting down and standing up.
- Wall-mounted toilets: You can adjust the installation height, making these ideal for universal design bathrooms.
- Elongated bowl toilets: These offer added comfort and are perfect for spacious bathrooms.
Bidets for Improved Hygiene
Adding a bidet can make personal care better for those with limited mobility. Bidets clean gently and thoroughly, lessening the need for help. This feature supports independence and respects the dignity of all users.
Using Grab Bars for Stability and Safety
Grab bars are a must in any accessible bathroom. They offer support and increase safety for everyone. It’s important to put them in the right place and install them correctly. We’ll talk about where to put grab bars, the kinds you can get, and tips for installing them right.
Placement of Vertical and Horizontal Grab Bars
For a bathroom everyone can use, it’s key to put grab bars in smart spots. The American with Disabilities Act (ADA) guidelines help show where. You should put vertical grab bars near shower and bathtub entrances. This makes getting in and out easier. Horizontal bars should go by toilets and in showers. They help people keep their balance.
Types of Grab Bars and Installation Tips
There are different grab bars for different needs. They make bathrooms work better and look nice too. You can choose from:
- Vertical Bars: Perfect for help with getting into and out of showers and tubs.
- Horizontal Bars: They give steady help by toilets and in baths.
- Angled Bars: Good for people who need help in more than one way. They mix the good things about vertical and horizontal bars.
| Type of Grab Bar | Ideal Placement | Benefit |
|---|---|---|
| Vertical Bars | Shower/Bath Entrance | Helps with stepping in/out |
| Horizontal Bars | Shower Walls, Beside Toilets | Provides continuous support |
| Angled Bars | Anywhere needing versatile support | Offers multi-directional assistance |
It’s crucial to install grab bars firmly into wall studs. This makes sure they’re safe and can hold a lot of weight. By carefully placing and installing grab bars, you make the bathroom safer and more independent for users.
Types of Accessible Showers and Bathtubs
Making restrooms *disability-friendly* is key for everyone’s safety and comfort. We’ll look into showers and bathtubs that make bathrooms easier to use.
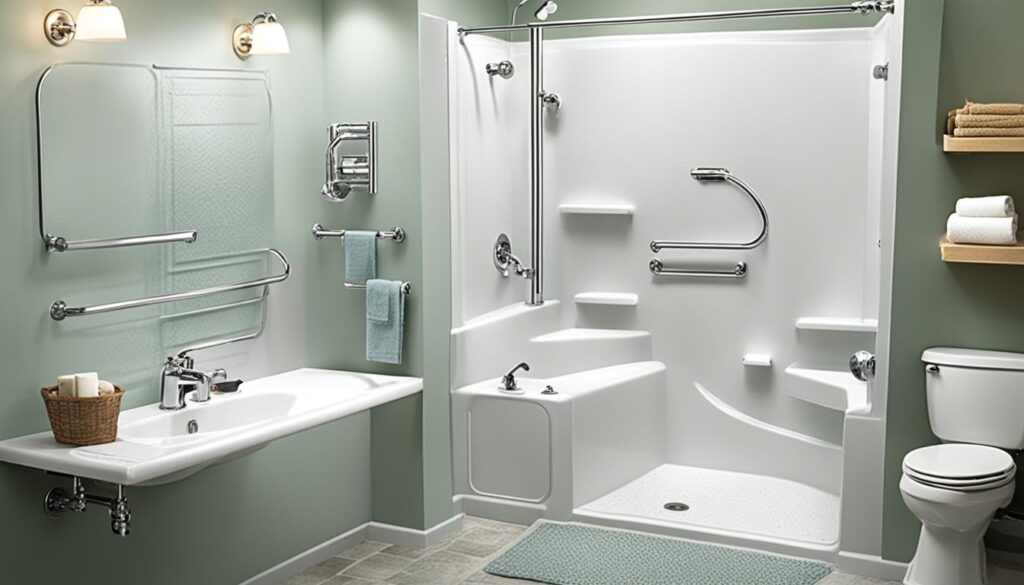
Curbless Showers and Roll-In Shower Stalls
*Curbless showers* and roll-in stalls are great for people with mobility issues. They have no barriers at the entry. This design helps those in wheelchairs or with difficulty stepping over curbs.
Walk-In Tubs with Built-In Benches
*Walk-in tubs* have benches for a safe, comfortable bath. Their doors open, making it easy to get in without climbing over. These benches are great for sitting safely to avoid falls.
Non-Slip Mats and Shower Chairs
For extra safety, add non-slip mats and shower chairs in *disability-friendly restrooms*. They help avoid falls and provide a secure place to sit. Place non-slip mats in showers and tubs. Shower chairs assist those who need to bathe sitting down, adding extra support.
Adding these *accessible bathroom features* creates a safer, more welcoming bathroom. It enhances convenience and functionality for everyone.
Features of an Accessible Sink
To create a bathroom that everyone can use, focus on the sink is key. We must add certain features to make it welcoming to all. This makes restrooms better for everyone.
Recommended Sink Heights
A sink must be no taller than 34 inches to help wheelchair users. It ensures they can reach and use it easily. Making sinks this height is a major step towards full bathroom access.
Clearance for Wheelchair Access
Wheelchair users need clear space under the sink, at least 27 inches high. This space helps them get close without trouble. It’s a must for an inclusive bathroom setup.
Faucet Options for Ease of Use
Choosing the right faucet matters too. Go for those that are touchless or have lever handles. They’re easier for people with less hand strength. Such features make the bathroom more usable and respectful.
Adding these accessible features makes bathrooms better for all who use them. With proper sink height, clear space below, and friendly faucets, it’s about making everyone’s visit easier. Each part is key to a truly accessible space.
| Feature | Description |
|---|---|
| Sink Height | Max 34 inches |
| Clearance | Min 27 inches above floor |
| Faucet Type | Touchless or lever handles |
Accessible bathroom Design Essentials
Creating a bathroom for everyone is important. It should be safe and welcoming. It includes ideas like universal design bathroom and inclusive design. These make sure the space works well for all kinds of people.
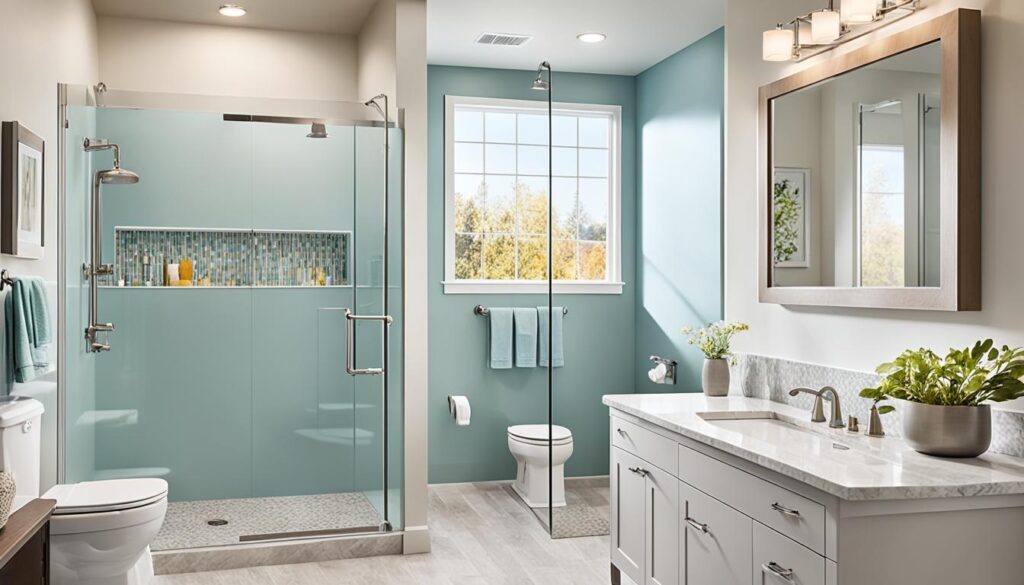
Think about how the room is laid out to help people in wheelchairs move easily. Things in the bathroom need to be easy for everyone to use. For example:
- Shower controls should be in reach even when sitting down.
- Toilets and sinks should be at the right heights for everyone.
- Floors should be made of materials that don’t let you slip.
Also, adding new technologies makes the bathroom better. Things like lights that turn on by themselves, voice commands, and counters that move up or down help everyone.
In the end, if you use these ideas, your bathroom will not just be usable by everyone. It will also be a space that looks good and feels right for all.
Conclusion
Creating bathrooms everyone can use is not just about following rules. It’s about making sure your home is ready for the future. Thinking carefully about the space and picking the right features can change your home for the better. Things like sinks you can roll up to and lights that turn on by themselves make a big difference.
Having a bathroom that’s easy for everyone to use makes life better. Putting grab bars in the right spots, doors wide enough for wheelchairs, and faucets that are easy to turn on helps everyone. It’s important to keep getting advice and improving your bathroom so it works for everyone.
Accessible bathrooms show that any home can be a place where everyone feels supported. As you make these changes, you’re not just making things better now. You’re preparing for the future. Enjoy making these changes and build a space where everyone is happy. This way, your home is truly a place of comfort.


