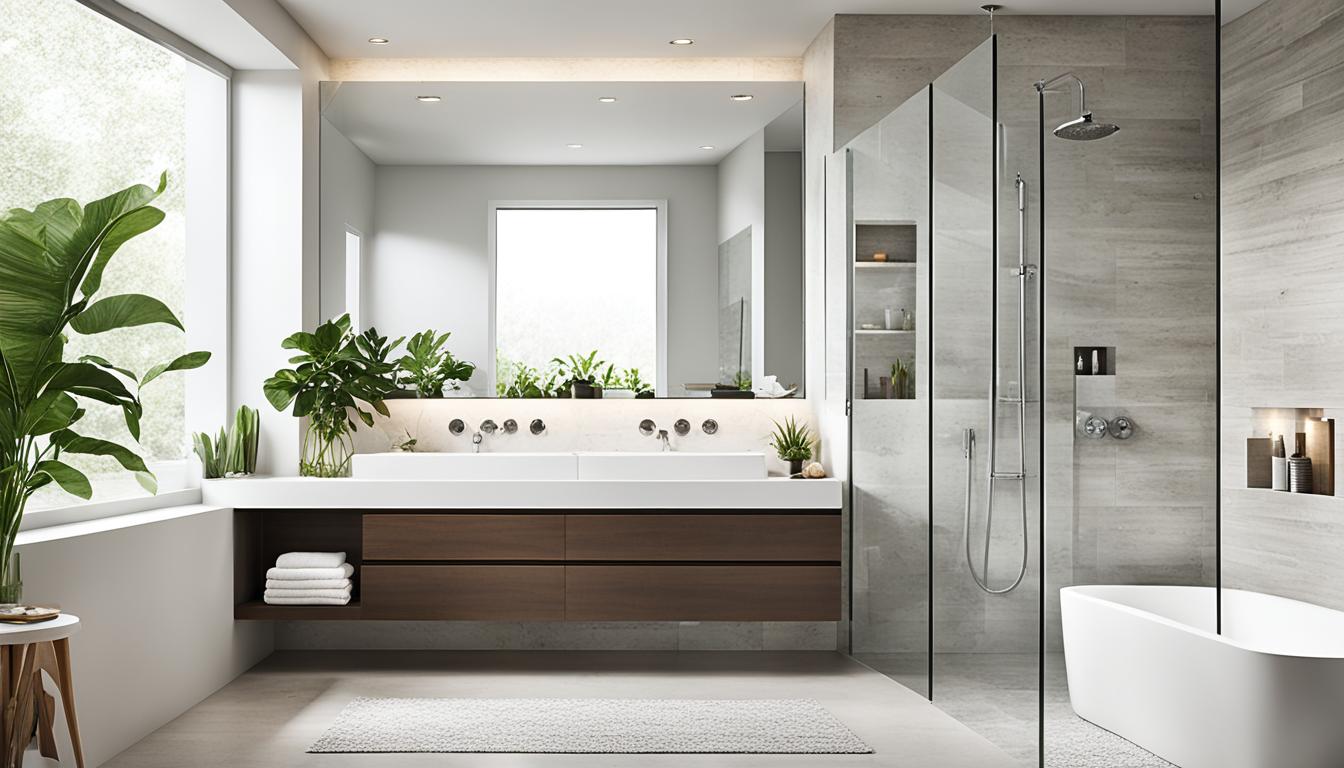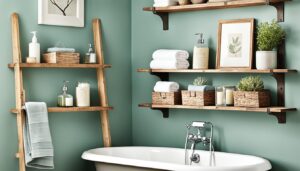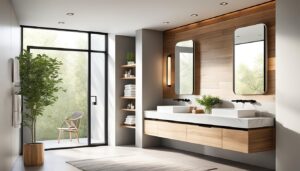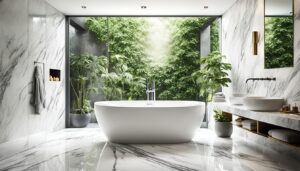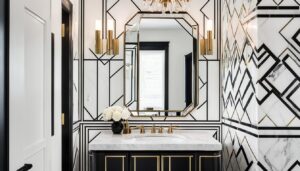Have you thought about the impact of a well-designed bathroom on your day? Start designing an ideal bathroom – your personal oasis. It could be a full makeover or just updates. You will find designs that match your style and meet your needs. Make your bathroom a place that improves your daily rituals.
Key Takeaways
- Gain inspiration for your dream bathroom renovation.
- Learn how to combine style and functionality in your bathroom decor.
- Discover the importance of planning in bathroom design.
- Understand how to define your needs and preferences for an ideal bathroom makeover.
- Explore how to transform your bathroom into an elevated, well-orchestrated space.
Understanding the Basics of Bathroom Design
Starting a bathroom remodel needs a good plan from the start. This means deciding on a budget and picking fixtures. It’s important to know about things like layout and size to make sure it looks good and works well.
Why Planning is Essential
Planning is key when redoing your bathroom. It lets you figure out what you want, set clear goals, and skip costly errors. Being aware of the size and layout helps you choose wisely.
- Assess your current bathroom layout
- Consider your budget and timeline
- Research material and fixture options
Defining Your Needs and Preferences
First, think about how you use your bathroom every day. Wondering if you need extra storage or maybe a double vanity? Your daily needs and wants should help direct your choices for the best layout and size.
| Aspect | Considerations |
|---|---|
| Storage Needs | Evaluate current storage and identify areas for improvement. |
| Fixture Preferences | Select fixtures that meet both style and functionality requirements. |
| Usage Frequency | Consider how often each element will be used to determine priority. |
Understanding your needs and what you like helps you approach your bathroom project with more confidence.
Choosing Your Bathroom Layout
Picking the right layout for your bathroom is key. It should fit well with your house to keep costs down. It must also look good and meet your needs.
Popular Bathroom Floor Plans
There are favorite designs that make the most of space and utility. For example:
- Single-wall layout: Perfect for tight spots, this design lines up all fixtures on one wall to save room and simplify plumbing.
- Three-quarter layout: Has a sink, toilet, and shower. It’s great for guest baths or small suites.
- Full-bath layout: Features a sink, toilet, shower, and tub. It’s good for family bathrooms that need more room.
- Master bath layout: Big and fancy, usually with two sinks, a separate shower and tub, and lots of storage.
Space-Saving Solutions
To make the most of your bathroom, clever space use is essential. Here are some top tips:
- Wall-mounted fixtures: Putting sinks and toilets on the wall gives you more floor space, making everything look bigger.
- Corner sinks: Sinks in corners can make small bathrooms feel roomier.
- Recessed storage: Shelves and cabinets built into walls help keep your stuff without taking up space.
Choosing wisely and using smart designs, your bathroom can be both stunning and practical.
Creating a Functional Floor Plan
When planning a bathroom renovation, creating a useful floor plan is key. It’s important to design your bathroom to fit your everyday needs and make the most of your space. This process ensures your new bathroom will be both beautiful and functional.
Start by deciding where to put the vanity, toilet, and shower. Make sure there is enough room around these fixtures. Your bathroom’s design should also include plenty of storage to keep things tidy.
To make a practical floor plan for your bathroom, here are some great ideas:
- Arrange fixtures along one wall to save on plumbing costs and simplify the design.
- Position the vanity near a window to benefit from natural light.
- Make good use of corners to prevent a crowded look.
- Ensure there is enough lighting, especially around the mirror for tasks.
Mixing beauty with practicality makes sure your bathroom meets your needs and looks good. With careful planning, you can turn your bathroom into a calm and attractive space that fits your life perfectly.
Bathroom Fixtures: Selection and Placement
Choosing the right fixtures can transform your bathroom in both looks and function. Whether it’s tubs, showers, sinks, or vanities, think about what fits your style and comfort. This will make your space both beautiful and cozy.
Choosing the Right Tub and Shower
Tub and shower selection is more than just how they look. Think about comfort and how much space you have. Freestanding tubs add a touch of luxury, suited for bigger bathrooms. In contrast, built-in showers are perfect for tighter spots, offering various designs to suit your needs.
Selecting Sinks and Vanities
The right sink and vanity choice is key to a beautiful and functional bathroom. Pedestal sinks work well in small spaces, providing a simple elegance. For more storage, vanities are ideal, keeping your essentials organized and handy.
| Fixture Type | Benefits | Best For |
|---|---|---|
| Freestanding Tub | Elegant Design, Spa-like Experience | Spacious Bathrooms |
| Built-in Shower | Space-Saving, Efficient | Smaller Bathrooms |
| Pedestal Sink | Classic Look, Minimalist | Compact Spaces |
| Vanity Unit | Additional Storage, Versatile Design | Bathrooms with Storage Needs |
Stylish Bathroom Tiles
Bathroom tiles can really shape how your room looks and feels. There are so many tile design choices out there. You can choose between porcelain and ceramic tiles for both a good look and long-lasting use.
Ceramic vs. Porcelain Tiles
It’s important to know the differences between ceramic and porcelain tiles. Ceramic tiles are flexible and easy to cut. This makes them great for unique tile design. Porcelain tiles, however, are stronger and fight off water well. They’re a top choice for bathroom areas.
| Type | Advantages | Disadvantages |
|---|---|---|
| Ceramic Tiles |
|
|
| Porcelain Tiles |
|
|
Creative Tile Patterns and Layouts
For your own unique design statement, play with different tile patterns and layouts. Try mixing various bathroom tiles for a special look. Think about using herringbone, chevron, or mosaic patterns. These tile designs add charm and deal well with water and time.
Lighting Ideas for Your Bathroom Makeover
Good lighting is key for a bathroom’s look and feel. Mixing different types of lighting can change a plain bathroom into something special. Let’s explore how task, ambient, and accent lighting can totally revamp your space.
Effective Task Lighting
Task lighting is crucial in bathrooms for everyday tasks like shaving or applying makeup. It’s best to add lights around mirrors and vanities. Here are some favorite options:
- LED strip lights
- Sconces mounted at eye level
- Adjustable overhead lights
With these choices, you avoid shadows and get a clear view. Combining task lighting with other light sources makes the space both functional and beautiful.
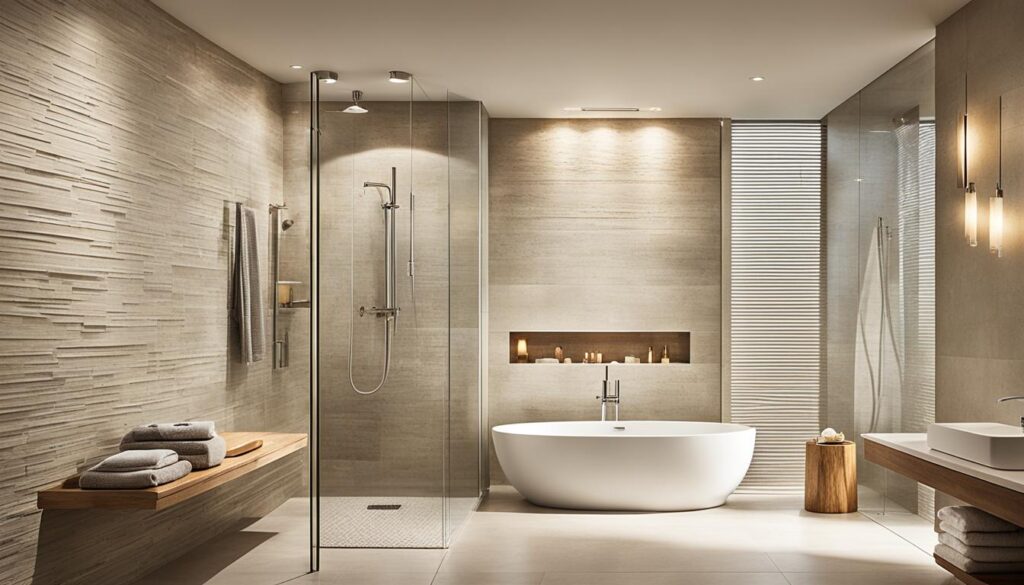
Ambient and Accent Lighting
Ambient lighting lights up the whole area, setting a cozy vibe. You can use dimmable overhead lights or recessed lighting to create the right mood. Accent lighting brings in style, showcasing the bathroom’s design or decor. Here are some ideas:
- Under-cabinet lights
- Niche lighting
- Backlit mirrors
Using ambient and accent lighting together makes your bathroom a peaceful haven. It not only looks better but feels better to use.
Adding the Finishing Touches: Bathroom Accessories
Accessories can make your bathroom standout or fall flat. The right mix of function and style in accessories can lift your space. It turns your bathroom into a luxe and unified area.
Stylish and Functional Accessories
Choose accessories that are both pretty and useful. For example:
- Towel Bars and Robe Hooks: They keep towels and robes tidy, adding to your decor.
- Soap Dispensers and Toothbrush Holders: Matching these keeps your style seamless.
- Storage Baskets and Shelves: They organize your items and add a classy touch.
Creating a Cohesive Decor Theme
Having a clear decor theme ties everything together. Using a unified color scheme and accessories matches your vision. Here’s how to do it:
- Choose a Color Palette: Pick colors that match your tiles, fixtures, and furniture for a cohesive look.
- Incorporate Artwork: Art can add a unique personality to your bathroom.
- Add Greenery: Plants make the room lively and match many design styles.
By carefully choosing your accessories and adhering to a unified style, you transform your bathroom. It becomes a calm and fashionable sanctuary.
Using a Bathroom Design Tool
A bathroom design tool makes renovating easier. Planner5D is a top choice. It’s easy to use and has many features.
Benefits of 3D Modeling Software
3D modeling software like Planner5D helps homeowners try different designs. It’s good for choosing floor plans and decor. This helps make good choices.
“Seeing a virtual model of your bathroom before starting the renovation can save time and money.”
Visualizing Your Space Before You Begin
Seeing your space before renovation is a big plus. You can try out various styles and fixtures. This ensures your bathroom looks just how you want.
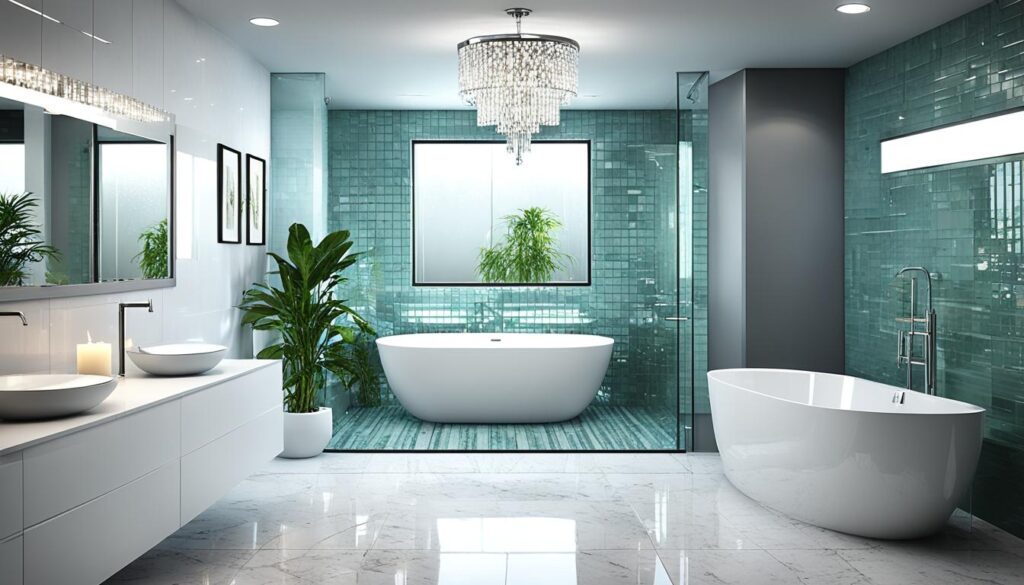
Planner5D adds to what you can imagine. It helps you see your future bathroom clearly. This saves money and brings your dream bathroom to life.
- Efficient Planning with a bathroom design tool.
- Interactive 3D bathroom modeling.
- Try lots of layouts and styles.
Budgeting for Your Bathroom Renovation
Making a detailed budget is essential for a bathroom makeover. It’s important to know the different costs involved. This knowledge lets you plan your spending wisely. Always set some money aside for unexpected costs to keep everything running smoothly.
Here are the main costs to think about when planning your bathroom renovation:
- Materials: Tiles, fixtures, and cabinetry
- Labor: Professional fees for contractors and specialists
- Permits: Necessary legal permissions for renovation work
- Unexpected costs: Contingencies for any surprises during the remodel
To help you understand better, here’s a breakdown of typical renovation expenses:
| Category | Estimated Cost |
|---|---|
| Materials | $3,000 – $8,000 |
| Labor | $2,000 – $5,000 |
| Permits | $200 – $1,000 |
| Unexpected Costs | 10-15% of total budget |
Choosing where to spend more is a balancing act. High-quality countertops can make your bathroom look amazing. But, you can cut costs with standard faucets and finishes. With a well-thought-out budget, your bathroom will look great without overspending.
Conclusion
Creating the perfect bathroom requires careful planning, an eye for detail, and knowing what you want. We have covered every key part of transforming your bathroom. From starting with a good layout to picking the best fixtures and finishes. Follow these tips to make a space that meets your needs and offers a cozy escape at home.
It’s key to choose durable materials like ceramic and porcelain tiles. Good lighting and using 3D modeling software to plan your space are important too. These steps help in making a bathroom that is both beautiful and functional. Whether it’s a lively shower, a peaceful tub, or elegant vanities, your choices shape your bathroom’s overall look.
Your dream bathroom is within reach. With careful planning and the right tools, creating it can be a fulfilling journey. Keep focused on details and plan wisely. Let your creativity shine and be practical, and you’ll soon have a bathroom that boosts your home and works perfectly for you.


