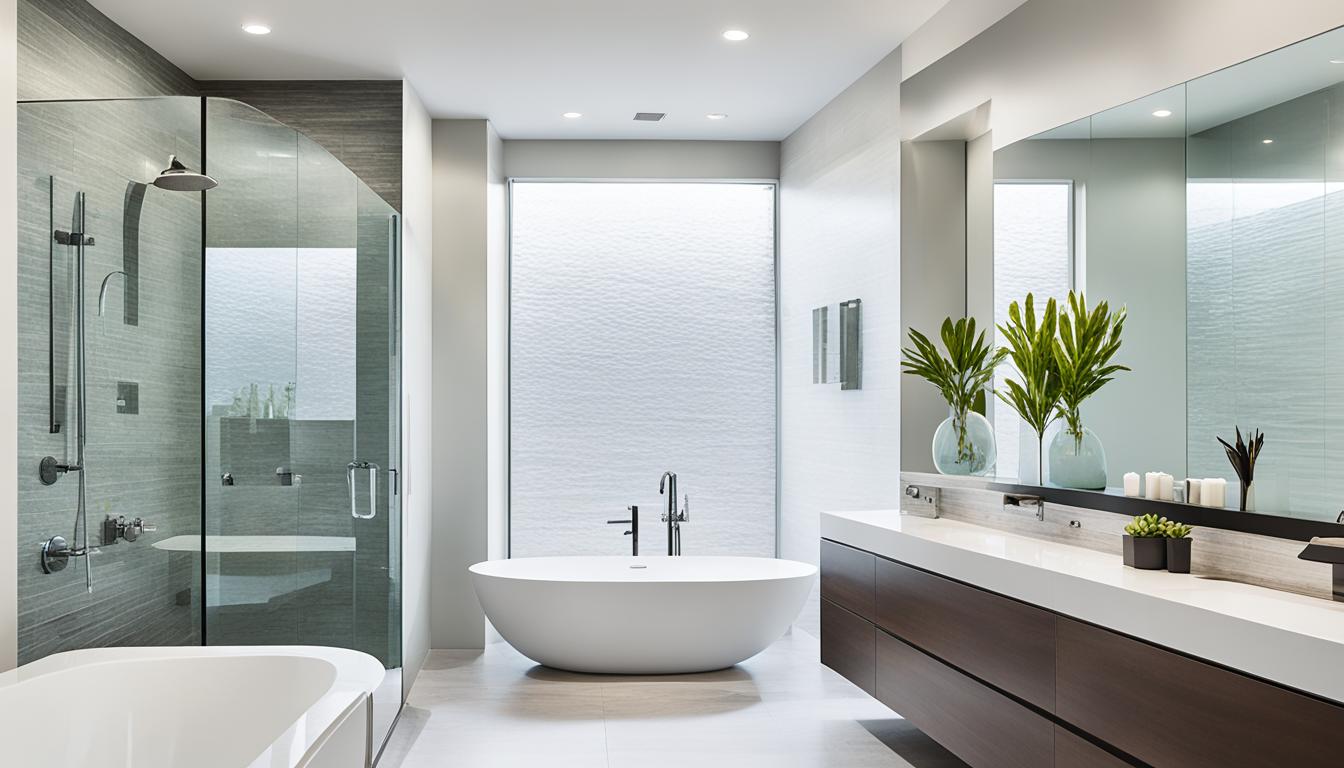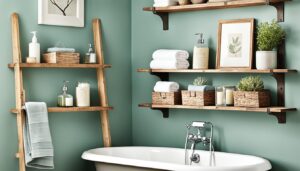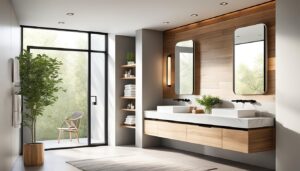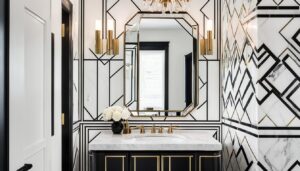Ever thought how changing your bathroom’s design could change its look and function? Changing bathroom layouts is key in a successful renovation. In recent years, more homeowners are focusing on layout design in their remodels. They understand that good design combines beauty with function. This is vital in any renovation. Whether you want a beautiful sanctuary or a practical room, knowing about layouts will help make your renovation successful1.
This article offers tips on assessing your needs, making the most of your space, and using expert strategies. You will see how small changes can greatly enhance both design and functionality.
Key Takeaways
- Over the past several years, focus on layout design has become prevalent in bathroom remodels.
- Understanding space optimization techniques is crucial for effective bathroom renovations.
- Improving aesthetics and functionality can lead to higher home value.
- Effective layout changes often yield better usability and satisfaction.
- Incorporating natural light and eliminating obstructions can enhance the bathing experience.
- Innovative design ideas can create a welcoming environment through thoughtful space planning.
Understanding Bathroom Layout Basics
Bathroom layouts are vital for a home’s design and function. A full bath has a tub, toilet, and sink for daily use. A three-quarter bath, great for guests, includes a shower instead of a tub. And a half bath, ideal for small or public spaces, just has a toilet and sink.
Starting a bathroom renovation? A smart floor plan is key. It makes the space work well and look good with your home’s style. For family bathrooms, pick materials that last and are easy to clean, like porcelain tiles2.
Think about who will use the bathroom when designing it. For families, it’s smart to have two sinks and mirrors. It makes getting ready easier and fits more people at once2. And in any bathroom, choosing floors that prevent slipping is a must for safety2.
Your bathroom’s layout can also change how the space feels. Freestanding tubs need at least a 3’ x 6’ area. Standard tubs are smaller. For showers, a two-person one needs the same space as the big tub, but a single shower can be 3’ square3. Don’t forget to leave enough room around the toilet — at least 15″ from its center to any wall3.
Knowing these basics is the first step to a great bathroom update. By choosing the right layout for your family, you can make a bathroom that works well for everyone.
Assessing Your Needs Before Changing Bathroom Layout
Starting a bathroom remodel means first assessing needs. Who uses the bathroom shapes its design. A space for adults differs from one for children or pets.
Typically, a bathroom measures 9×5 feet with a vanity, toilet, and tub/shower. Bigger primary bathrooms start at 10×12 feet for a luxurious feel4. What you plan to do there—like applying makeup or having a separate toilet area—guides the layout.
Don’t forget about storage. It’s key for a well-functioning space. Experts say putting plumbing on one wall saves money, in both new builds and remodels4. Plan for doorways at least 2 feet wide for ease of movement.
Getting professional help is smart. An interior designer or architect can manage obstacles like skylights or windows. They use natural light and create plans and lists to make sure your new bathroom looks and works great5.
Setting a budget is critical. Aim to keep 10-20% of it for surprises6. Careful material choices help mix style with function for the best result.
Key Considerations for Effective Bathroom Renovation
Starting a bathroom renovation requires looking closely at what you have now. This helps spot the good and bad in your space. It’s important to see if the design works well for everyday use and if there’s enough space for storing things. Good storage can really make a bathroom more user-friendly.
Evaluating Existing Layout Pros and Cons
Looking at what’s good and bad about your bathroom’s layout is key. For instance, 92% of people change the layout to improve space and function when they remodel7. Without careful planning, costs can skyrocket, suggesting planning is key8. Thinking about big changes, like moving pipes, is important since they can be very expensive8.
Identifying Activities and Storage Needs
Consider what you do in the bathroom, like getting ready or taking baths. Many find that enough storage, like cabinets or shelves, makes life easier8. The right storage makes a bathroom more practical, keeping things tidy and within reach. It’s also vital to choose durable and good-looking materials, with 87% of homeowners focusing on these aspects7.
Space Optimization Techniques
Making the most of your bathroom space is vital for functionality and looks. Smart space-saving ideas can make your bathroom more useful and attractive. By using the space upwards and picking furniture that serves many purposes, you can turn small areas into neat and comfortable spaces.
Utilizing Vertical Space
Using the space up high is a great way to save room. Putting shelves or cabinets above the toilet gives you extra storage without using up floor space. Using big 24×24 tiles can make the room seem bigger because there are fewer grout lines, making it look open9. Custom solutions can help use every inch of vertical space effectively.
Incorporating Multi-functional Furniture
Choosing furniture that does more than one thing is smart for modern bathrooms. Vanities with storage built in are both practical and stylish. Replacing a bathtub with a shower can free up about 40 percent more floor space, making your bathroom work better10. Designing your bathroom with different areas can help keep it organized and calm.
| Technique | Benefit | Space Saved |
|---|---|---|
| Large Tiles | Reduces grout lines for a spacious look | N/A |
| Shelving Above Toilet | Increases storage without floor clutter | N/A |
| Switching to a Shower | More floor area available | Approximately 6 sq. ft. |
| Pocket Doors | Gains usable space | Up to 9 sq. ft. |
| Neutral Color Scheme | Creates an illusion of a larger space | N/A |
By following these tips, homeowners can not only boost their bathroom’s practicality but also its visual charm910.
Popular Bathroom Layout Ideas
When thinking about redoing your bathroom, it’s key to look at popular designs. These ideas can help create a space that’s both useful and good-looking. You’ll learn about common setups like full and half baths, and creative ones that save space and let in more light.
Standard Layouts: Full, Three-Quarter, and Half Baths
Different kinds of bathrooms serve different needs. A full bath usually has a tub, shower, toilet, and sink. It needs at least 40 square feet but often spans about 60 square feet11. A tub is typically 60 inches long and 30 inches wide11.
A three-quarter bath has a shower instead of a tub amongst its three fixtures. It’s around 40 square feet. Half baths are the smallest, with just a toilet and sink, taking up about 20 square feet.
Innovative Open-Concept Designs
Lately, more people choose open designs that merge the bathroom with rooms next to it. A popular idea is the “Hotel Special”, where counters face the tub. It creates a fancy look like in big hotels12. These designs make the room brighter and feel bigger.
Also, new styles like walk-in showers make the space work better. People love to try new setups, using their space, from 24 to 254 square feet, to make a relaxing area13.
| Layout Type | Size (sq. ft.) | Fixtures Included |
|---|---|---|
| Full Bath | 60 | Bathtub, Shower, Toilet, Sink |
| Three-Quarter Bath | 40 | Shower, Toilet, Sink |
| Half Bath | 20 | Toilet, Sink |
| Innovative Layout | Varies | Custom elements (e.g., walk-in shower) |
Changing Bathroom Layout: Positioning Fixtures
In remodeling a bathroom, where you put things like sinks and toilets matters a lot. Getting it right means the space works better for everyone. Think about how full bathrooms need a sink, shower, tub, and toilet. But half baths only need a sink and toilet. This shows why planning where each piece goes is key14.
It’s also crucial to think about the plumbing when placing fixtures. You need enough room around them so the bathroom is easy to use. For example, you must leave at least 15″ from the middle of a toilet to any fixture next to it15. And, there needs to be at least 80″ of height in front of fixtures. Plus, a 30″ x 30″ space in front of the shower head is a must for comfort15.
Choosing big sinks can make the space and big cabinets look balanced. Long, skinny mirrors with lights on the sides can add a special touch. Look at design ideas here for tips on making your bathroom both useful and stylish.
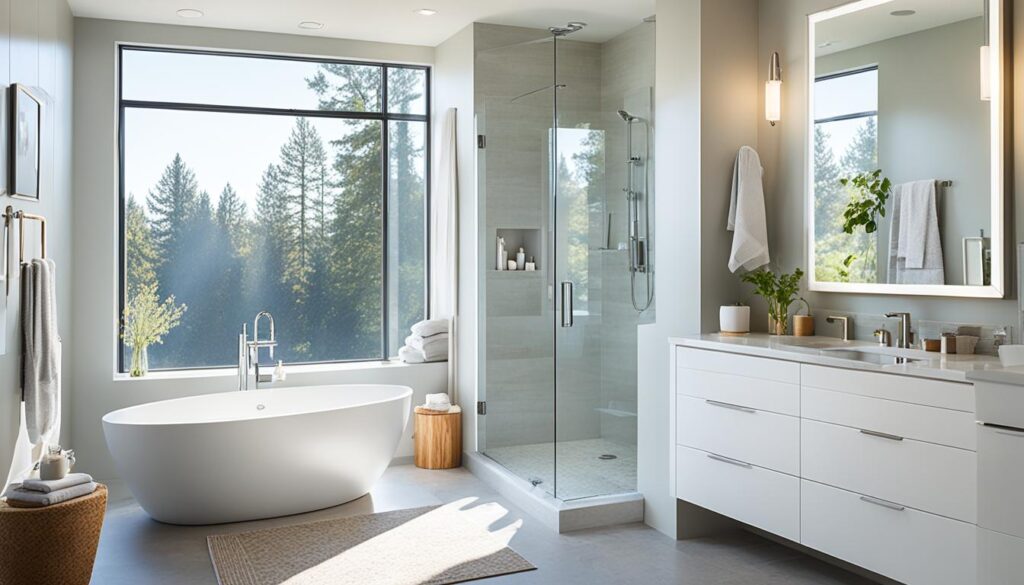
Planning where to put bathroom fixtures is an important part of remodeling. Paying attention to these details improves how the bathroom looks and works. This makes your bathroom not just nice to look at, but also great to use16.
Impact of Plumbing Rearrangement on Layout
Changing the bathroom’s plumbing is key to its new design. Moving pipes and fixtures can really add to the cost of updating your bathroom. So, managing your budget well is super important17. Experts say to try and keep all your plumbing on one side of the room. This helps avoid big expenses since making big changes to the plumbing can cost a lot18.
When you think about redoing your bathroom, remember that where you put things like sinks and showers matters a lot. Not just for how it looks, but also for how well everything works. Planning where water needs to go and how fast it flows is a big deal. This helps avoid problems like a shower that dribbles water instead of gushing19.
Thinking about what features you want is also a big deal. For example, choosing high-quality LED lights might cost more now, but you’ll save on your electricity bill later17. Sometimes it’s cheaper to keep some of your old stuff. But remember, old fixtures might need more repairs, and that can be expensive in the long run17.
Moving things around in your bathroom, like the shower and toilet, needs careful thinking. Moving a toilet is especially tricky because it needs a thicker pipe18. It’s also important to make sure there’s enough space to move around and that everything follows building rules. Knowing all these things helps you make smart choices, so your new bathroom is great without costing a fortune18.
Making the Most of Small Spaces
Turning a tiny bathroom into a chic haven takes careful planning. It’s all about using the space well while keeping it functional. Using floating vanities and wall-mounted toilets can really help. They make the room feel bigger and less crowded, making it simpler to move around and stay tidy20. Hidden storage can also cut down on mess by hiding your things away. This makes everything look neater and more open.
Maximizing Floor Space in Compact Areas
Putting in big mirrors can also make a small space seem larger21. They reflect light, tricking the eye into seeing more room. Choosing slim sinks and fixtures that don’t take up much space is smart too. They make the best use of the area without losing important functions. Units that combine a toilet and vanity are great for saving space and offer extra storage.
Choosing Space-efficient Fixtures
Go for fixtures that are both small and stylish. Frameless bath screens and L-shaped showers add a modern look while saving space20. Using the same materials, like white marble tiles and matching cabinets, helps keep the space feeling tidy and connected. This unity in design is key for making a small bathroom feel special21. With the right picks, any tiny bathroom can become a cozy spot to relax in.
Explore more small bathroom solutions here
FAQ
What are the main benefits of changing a bathroom layout during a renovation?
How do I choose the best bathroom layout for my space?
What are some key considerations when evaluating my existing bathroom layout?
What techniques can I use for space optimization in a small bathroom?
What are popular bathroom layout ideas I should consider?
How important is the positioning of fixtures in a bathroom remodel?
What are the challenges associated with plumbing rearrangement during a bathroom remodel?
What options do I have for maximizing floor space in a small bathroom?
Source Links
- https://carlaaston.com/designed/planning-a-bathroom-remodel-consider-the-layout-first
- https://www.homesandgardens.com/advice/how-to-plan-a-bathroom
- https://woodbeart.com/2022/02/08/bathroom-layout-basics/
- https://www.bhg.com/bathroom/remodeling/planning/bathroom-layout-guidelines-and-requirements/
- https://erinzubotdesign.com/bathroom-remodel-checklist-and-guide/
- https://www.revive.realestate/post/stages-of-bathroom-renovations-a-step-by-step-guide
- https://www.kitchenremodelingashburn.com/2023/09/28/key-considerations-for-a-successful-bathroom-remodel/
- https://www.consumerreports.org/cro/2012/03/bathroom-remodeling-guide-dos-and-don-ts/index.htm
- https://www.kenspearsconstruction.com/increasing-the-space-by-changing-the-layout-of-your-bathroom/
- https://www.networx.com/article/bathroom-layout
- https://www.thespruce.com/free-bathroom-floor-plans-1821397
- https://www.boardandvellum.com/blog/common-bathroom-floor-plans-rules-of-thumb/
- https://www.warmlyyours.com/en-US/bathroom-floor-plans
- https://www.forbes.com/home-improvement/bathroom/types-of-bathroom-layouts/
- https://www.crddesignbuild.com/blog/residential-bathroom-code-requirements-design-tips
- https://www.tamifaulknerdesign.com/blog/primary/bathroom/remodel/fixtures/finish/selections
- https://www.rubensteinsupply.com/control-the-cost-of-your-bathroom-remodel/
- https://www.houzz.com.au/magazine/pro-panel-how-easy-is-it-to-change-your-bathroom-layout-stsetivw-vs~153271363
- https://www.chrislovesjulia.com/plumbing-electrical-floor-prep-an-update-on-bathroom-progress/
- https://www.idealhome.co.uk/bathroom/bathroom-advice/small-bathroom-layouts-306188
- https://www.housebeautiful.com/room-decorating/bathrooms/tips/g1441/small-bathrooms-ideas/


