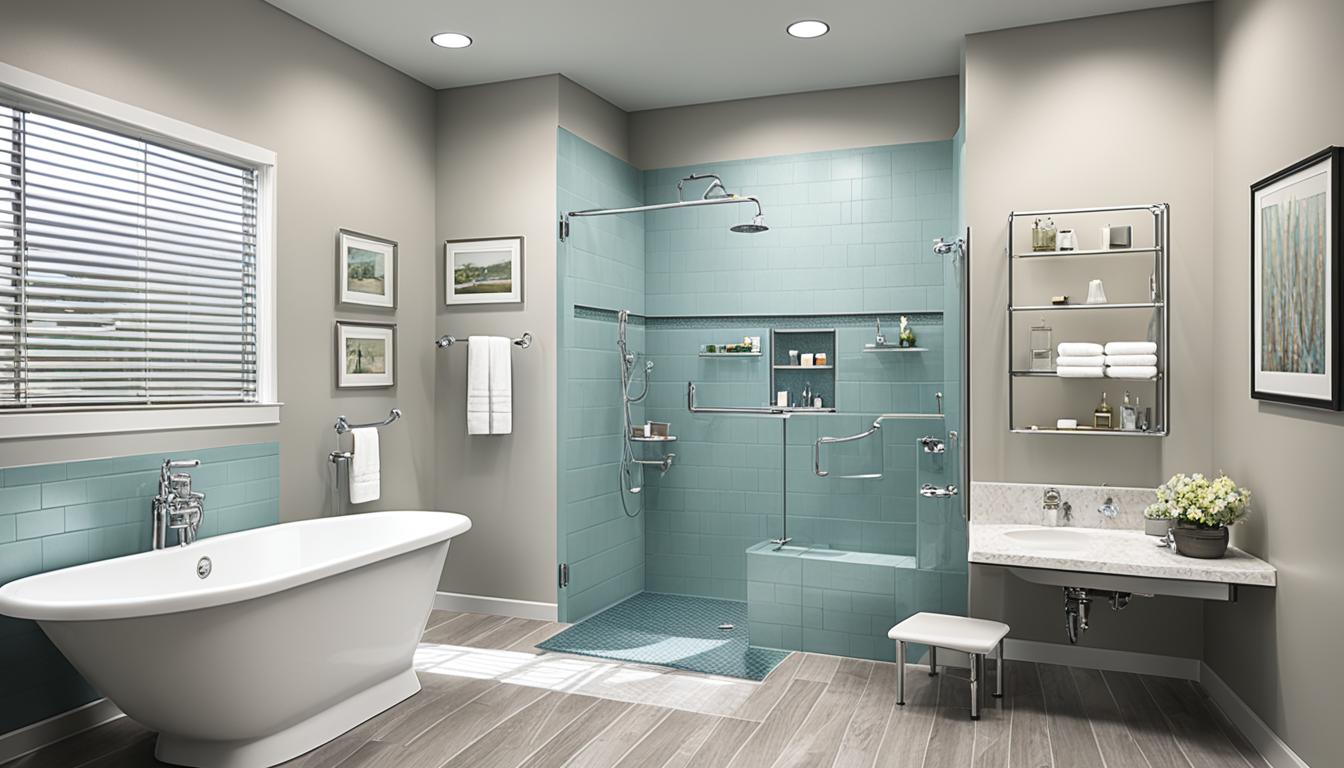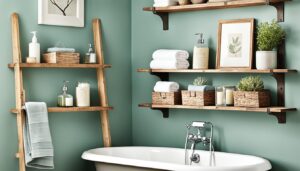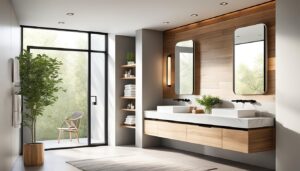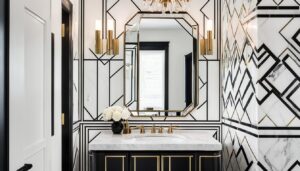Have you ever thought about how changing your bathroom layout can make it better for everyone? Making your bathroom ADA compliant meets the laws of the Americans with Disabilities Act (ADA). It also makes it more comfortable for everyone to use. These days, more buildings are being made or remodeled to include bathrooms that everyone can use, no matter if they have a disability or not. This means thinking about how to design toilets, sinks, and showers that everyone can access.
When making bathrooms, following ADA rules is key because it helps everyone use them better. It also makes the bathroom look good. Some might not know, but following these rules can make building costs go up1. This is because you might need special kinds of sinks, faucets, and showers. But, adding these features can also make your property more valuable. It can attract a wider range of people, like those with disabilities or older adults1. Plus, a bathroom that everyone can use safely can also mean less risk of accidents happening1.
Learning about ADA compliant bathrooms shows that it’s not just about meeting legal needs. It’s also about making a space that’s inviting. The way the bathroom is set up, from grab bars to the right size doorways for wheelchairs, makes sure everyone can use and enjoy the bathroom1.
Key Takeaways
- ADA compliance is essential for enhancing property value and reducing liability.
- Costs can escalate during conversion projects, emphasizing the importance of planning.
- Accessible features cater to a broad range of needs, promoting inclusivity.
- Safety features such as grab bars play a key role in preventing accidents.
- Optimal space planning is crucial for a functional and accessible bathroom.
- Compliance helps attract a wider market when selling or renting properties.
Understanding ADA Compliance
The Americans with Disabilities Act (ADA) ensures people with disabilities can access public and commercial areas. It was set up in 1990 to make spaces like bathrooms accessible for everyone. This act is crucial because over 12 million people in the U.S. have vision problems. It shows why we need places that everyone can use2.
What is the Americans with Disabilities Act (ADA)?
The ADA is a law that protects the rights of people with disabilities. It covers many places and focuses on making bathrooms easy for everyone to use. Despite being around for 30 years, many places still don’t meet ADA standards2.
Importance of ADA Compliance in Bathroom Design
When bathrooms follow ADA rules, it shows respect for everyone’s dignity and safety. For instance, bathrooms need specific grab bars to help people move safely3. There also needs to be enough room for wheelchairs to move easily. This is part of the ADA’s design standards from 201024.
Not following ADA guidelines means some people can’t use these spaces. Understanding ADA compliance is more than just following the law. It’s about making sure everyone feels welcome.
Benefits of an ADA Compliant Bathroom
Making a bathroom ADA compliant brings many plus points beyond simple access. These bathrooms offer enhanced comfort while keeping safety top of mind. This is key not just for those with disabilities but for everyone.
Enhancing Comfort for All Users
ADA bathrooms are made to be easy for everyone to use. They have bigger doors, at least 32 inches wide. This makes more room for wheelchairs and walkers5. Plus, features like walk-in showers and lower sinks add comfort. This helps everyone use the bathroom with ease6.
This design is great for kids, the elderly, and people with no disabilities. It makes for a smooth visit to the bathroom for all.
Improving Safety and Reducing Liability
ADA bathrooms focus a lot on safety. They have grab bars and handrails at the right heights (33-36 inches). These features lower the chance of slips and falls5. By following ADA rules, owners can cut down on accidents. This means less worry about injuries in the bathroom6.
Adding things like detachable shower heads and simple faucets helps people with less mobility. It also increases safety and cleanliness for everyone6. A bathroom that everyone can use easily is good for all. It also keeps property owners on the right side of the law.
Key Features of an ADA Compliant Bathroom
Creating an ADA compliant bathroom means adding key features like wide open layouts. This design allows easy access for wheelchairs and other mobility aids. It provides the space needed for easy movement, making sure everyone can safely use the bathroom.
Mobility Aid Accessibility
In an ADA compliant bathroom, being able to move around easily is very important. Doorways should be at least 32 inches wide for wheelchair access7. There should be enough room on the floor, 30 inches by 48 inches, around sinks and toilets for easy mobility8. Features like wall-mounted sinks and showers without curbs are essential. They make it easier for people with mobility issues to get in and out9.
Safety Features: Grab Bars and More
Safety is crucial in ADA compliant bathrooms. Installing grab bars near toilets is a key step. They must support up to 250 pounds for stability7. At least 36 inches long behind the toilet and 42 inches long on the sides is required8. Choosing grab bars with a modern look, like stainless steel, adds both style and function9. Also, automatic faucets and easy-to-reach tissue dispensers make the bathroom more user-friendly9
| Feature | Specifications |
|---|---|
| Doorway Width | Minimum 32 inches |
| Clear Floor Space | 30 inches wide x 48 inches deep |
| Grab Bar Length | 36 inches (rear), 42 inches (side) |
| Toilet Height | 17 to 19 inches from the floor |
| Sink Height | Maximum 34 inches from the floor |
| Flush Control Force | No more than 5 pounds |
ADA Compliant Bathroom Layout Essentials
When creating an ada bathroom layout, careful space planning is key. A well-thought-out bathroom boosts functionality and makes sure everyone can access it easily. Focus on making movement and reaching bathroom fixtures easy for all.
Optimal Space Planning for Accessibility
Good space planning is essential for an ADA compliant bathroom. The ADA requires doors to be at least 32 inches wide. This is so people in wheelchairs can move through easily10. Enough room for turning, at least a 60-inch radius, lets users move freely11. These standards help users feel independent and respected.
Understanding ADA Bathroom Dimensions
Following certain ada bathroom dimensions is vital for a good design. Toilets should be 17 to 19 inches high. The center should be 16-18 inches from the wall1012. Sinks can’t be over 34 inches high for easier access10. Mirrors should start no higher than 40 inches off the ground12. There needs to be at least 30 inches of clear space for wheelchairs, and a depth of 48 inches is necessary too11. Below is a table with key ADA bathroom dimensions:
| Feature | ADA Compliance Requirement |
|---|---|
| Toilet Height | 17-19 inches |
| Sink Height | Max 34 inches |
| Mirror Height | No more than 40 inches |
| Door Width | At least 32 inches |
| Clear Floor Space Width | Minimum 30 inches |
| Clear Floor Space Depth | Minimum 48 inches |
By sticking to these measurements, your bathroom will meet ADA standards. This makes your space welcoming and easy to use for everyone111012.
Designing for Inclusivity: Universal Design Principles
Using universal design in bathroom spaces makes sure they fit everyone’s needs. A bathroom without barriers makes it easier for everyone to move around and feel comfortable. It focuses on making the space work for all, no matter their physical ability, to ensure safety and ease of use.
Creating a Barrier-Free Bathroom Design
To make a bathroom without barriers, think about how to improve movement. It’s important to include grab bars made of strong materials like stainless steel or chrome-plated brass. These materials last long, even with a lot of use13. Making sure things like the height of seats, how you flush, and where grab bars are placed meet accessibility rules is key. This includes following ADA guidelines13.
The design must also consider enough space for doorways, turning, and reaching fixtures for those using mobility aids13. Also, adding new tech like voice controls and smartphone apps can make the bathroom even more user-friendly13.
Consideration for Diverse User Needs
It’s critical to understand that people have different needs based on age, ability, and lifestyle. Designs that offer lever faucets and showerheads that adjust in height show how universal design helps everyone13. Inclusive design aims to make bathrooms feel welcoming and respectful for all community members14.
This approach of including everyone in the design process benefits people of all ages, family setups, and financial situations14.
Elements of Accessible Toilet Design
When making a bathroom that suits everyone, the design of toilets is key. It’s all about offering comfort and ease for everyone, especially for those who find moving around tough. To do it right, you need to know about the right toilet height and how much room wheelchair users need to move comfortably.
Height Standards for Toilet Fixtures
Getting the height right for toilets is a big deal for comfort. Toilets should be set up 17 to 19 inches off the floor. This makes them easier to use for people who have trouble moving7. The toilet should also be 16 to 18 inches from the wall. This helps people use the grab bars better15.
Space Requirements for Maneuverability
Wheelchair users need plenty of room to move around. Ensuring at least 60 inches of open space next to the toilet helps a lot16. This space is crucial for safety and easy use of the toilet. There should also be enough room under and around things like sinks and grab bars. This lets everyone move freely in the bathroom15.
| Element | Standard Measurement | Description |
|---|---|---|
| Toilet Height | 17 – 19 inches | Comfortable seating promoting independence |
| Toilet Centerline | 16 – 18 inches from wall | Appropriate use of sidebars |
| Clear Space Next to Toilet | 60 inches wide | Facilitates easy maneuvering for wheelchair users |
| Grab Bar Length | 36 inches | Mounted for optimal support and safety |
| Space Under Sink | 30″ x 48″ access | Allows wheelchair users to reach comfortably |
Adhering to these guidelines means meeting legal standards and creating a bathroom that’s welcoming to all. This approach boosts independence and safety for everyone using it16715.
Ergonomic Sink and Faucet Placement
Creating a bathroom that’s easy for everyone to use means thinking about how to position the sink and faucet. Making sure sinks are the right height is key for everyone to feel comfortable using them. They should be no higher than 34 inches from the ground. This makes the space work for those in wheelchairs. Also, the area under the sink needs to be big enough for wheelchairs to fit. It should be at least 29 inches tall, 30 inches wide, and 25 inches deep17.
Sink Height and Design Considerations
Choosing the right sink is just as important as how tall it is. Care facilities often use wheelchair-friendly sinks because they’re practical. But now, people who want their homes to be accessible are picking sinks that are both stylish and easy to use. ADA-compliant sinks need to meet specific requirements to make sure they’re easy for everyone to use. For private areas, ADA vanity sinks combine comfort and good looks, while pedestal sinks offer the needed space under the sink and still look great17.
Faucet Accessibility Features
Making sure faucets are easy to use is a big part of designing a bathroom that works for everyone. Turning the faucet shouldn’t need more than 5 pounds of force. Faucets with lever handles or ones that work without touching them are best for people who have a hard time gripping. These faucets should work with just one hand, letting everyone use them by themselves1819.
| Sink Feature | ADA Requirement | Recommended Options |
|---|---|---|
| Sink Height | Max 34 inches from floor | Wall-mounted and height-adjustable sinks |
| Under-sink Clearance | 29 inches high, 30 inches wide, 25 inches deep | Pedestal sinks and undermount options |
| Faucet Operability | 5 pounds of force max | Lever handles or touchless faucets |
By adding these features to a bathroom, it can be both functional and stylish. This helps make the bathroom accessible to everyone17.
Flooring Considerations for Safety
When it comes to making bathrooms safe for everyone, choosing the right flooring is key. You want something that prevents slipping, especially when the floor gets wet. The best choices are not only safe but also look good, making the bathroom pleasing to the eye.
Choosing Non-Slip Flooring Options
For safety, picking non-slip floors is vital. Materials like concrete, tile, and wood are good because they’re stable. They must follow the rules for flooring safety standards. For ADA rules, floors can’t have wide gaps or sudden bumps20. This keeps things safe for wheelchairs and walkers.
Floors with small gaps and smooth ramps meet ADA guidelines20. This ensures everyone can move easily and safely.
Flooring Material and Color Selection
Choosing floors means thinking about both safety and style. The ADA doesn’t have a rule for how slip-resistant a floor should be20. But using different colors can help people see better and make spaces more inviting. Floors need to be easy to walk on and safe at the edges too20.
Preparing for ADA Compliance During Renovation
Making your bathroom accessible needs careful planning and a realistic budget. With more people needing accessible bathrooms, expert advice is key. A renovation like this might cost around $25,000 or more. This depends on what features you need and the changes required.
Budgeting for an Accessible Bathroom
It’s important to budget carefully for ADA compliance. Around one-third of homes could be made more accessible, but less than 5% are right now. You need to make sure doorways are at least 36 inches wide. And kitchen counters should be no higher than 34 inches21. There are also financial aids available, like the Specially Adapted Housing grant, to help cover the costs21.
Working with Professionals for Compliance
Working with ADA experts ensures your renovation meets all requirements and works well. Good contractors know all the rules, like needing 60 inches of space for restroom stalls. Grab bars must be 36 inches off the ground on the back wall22. Their knowledge makes sure you follow the law and your bathroom is better for everyone.
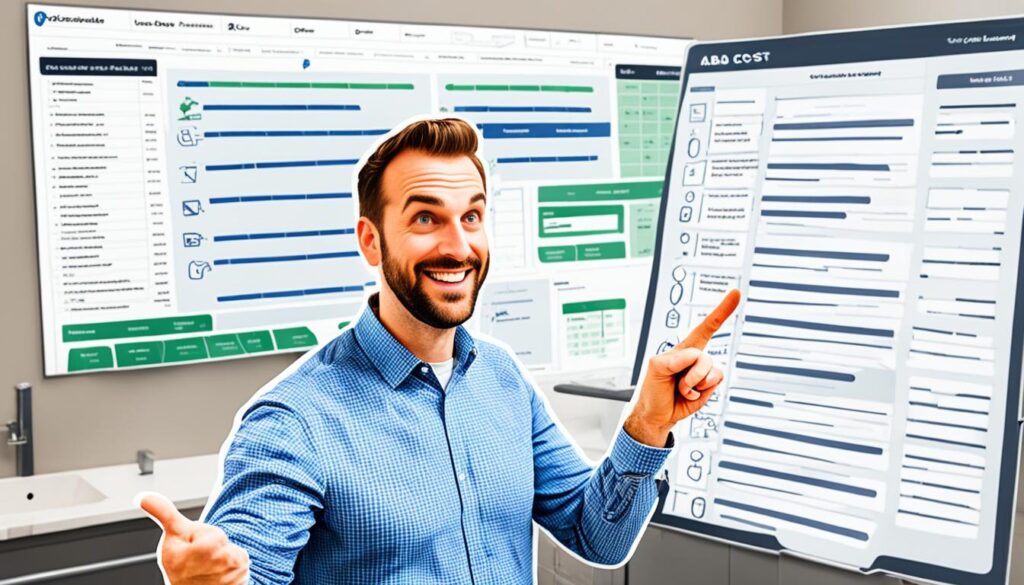
Talking to professionals early on helps make your bathroom accessible. This move is key to creating a safer, more welcoming space for everyone23.
Conclusion
Creating an ADA compliant bathroom is about more than just following laws. It makes the space safe and easy to use for everyone. By understanding the benefits of universal design, we see how it fosters an inclusive environment. Features like big enough stalls, grab bars in key places, and sinks and toilets at the right heights help make the area work for all.
Also, making a bathroom accessible is a smart move in many ways. Following ADA standards helps businesses avoid big fines that can be as much as $150,000. This turns a legal must-do into a real benefit. Having a space that puts users’ comfort first makes customers feel good and improves their overall experience.
To wrap it up, investing in an accessible bathroom shows a dedication to including everyone and making things work well. It’s crucial to design these spaces according to ADA guidelines. Doing so not only meets legal requirements but also takes a step towards a more inclusive future for everyone. Following these rules today means a better, more welcoming tomorrow2425.
FAQ
What are the key dimensions for an ADA compliant bathroom?
Why is ADA compliance important in bathroom design?
What features should be included for wheelchair accessibility?
How can I ensure my bathroom design is inclusive for all users?
What safety features should be prioritized in an ADA compliant bathroom?
How can I budget for an ADA compliant bathroom renovation?
What are the advantages of using universal design in bathrooms?
How does the choice of flooring impact bathroom accessibility?
Source Links
- https://allorausa.com/blogs/news/the-ultimate-guide-to-designing-an-ada-compliant-bathroom
- https://www.adacompliancepros.com/blog/ada-guidelines-for-bathroom-accessibility
- https://americanspecialties.com/ada-compliant-bathroom/
- https://www.partitionsandstalls.com/ada-bathroom-layout.html?srsltid=AfmBOoqyGzSzoUVMY0m5Jo9X7lKv-140JdjEwDGwT6MJqzlaSvXur43m
- https://liveinplacedesigns.com/guide-to-remodeling-a-handicap-bathroom/
- https://mikewilsonplumbing.com/benefits-of-an-ada-compliant-accessible-bathroom/
- https://www.familyhandyman.com/article/ada-compliant-bathroom-design/
- https://www.homedepot.com/c/ai/ada-bathroom-requirements/9ba683603be9fa5395fab901856afc24
- https://remodelworks.com/blog/ada-bathroom-layouts-dont-sacrifice-style/
- https://www.contractors.com/ultimate-guide-ada-bathroom-layout/
- https://www.accessibilitychecker.org/blog/ada-requirements-for-bathrooms/
- https://allthingsinspector.com/ada-bathroom-requirements/
- https://liveinplacedesigns.com/handicap-bathroom-layout-tips/
- https://www.dbarchitect.com/blogs/accessibility-inclusion-housing-design
- https://www.bradleycorp.com/mediamanager/view/20169/3931-ada-design-guide-washroom-and-showers.pdf
- https://www.archdaily.com/897689/plan-and-design-accessible-bathrooms-for-all-with-this-ada-design-guide-for-washrooms
- https://www.patientsafetyusa.com/blog/choosing-a-wheelchair-accessible-bathroom-sink-ada-requirements/
- https://www.ferguson.com/content/ideas-and-learning-center/trade-talk/ada-compliant-faucet-tips/?srsltid=AfmBOooxmPeTfdisyw3tRqekqSwkxWpdWzAxFcboKyirE1pwKa9rUmwc
- https://www.kingstonbrass.com/blogs/blog/what-you-need-to-know-about-ada-compliant-bathroom-faucets-and-fixtures?srsltid=AfmBOooyiYKFZxdWum1n6fXUB6q0fGqXA0JwIfWJu3v738hnG5AwfFmV
- https://www.access-board.gov/ada/guides/chapter-3-floor-and-ground-surfaces/
- https://blog.amputee-coalition.org/education/how-to-use-ada-requirements-to-modify-your-home-for-accessibility/
- https://prestigedistribution.com/blogs/news/how-to-make-your-commercial-bathroom-ada-compliant
- https://onepointpartitions.com/blog/2017/05/09/ada-handicap-bathroom-design-layout/
- https://www.webstaurantstore.com/article/413/ada-bathroom-requirements.html?srsltid=AfmBOorByKe0gfbPaqAbXT9gWFxu2kdQGNr1yH0euYADqLJuoouBctic
- https://allthingsinspector.com/what-is-an-ada-bathroom-layout/


