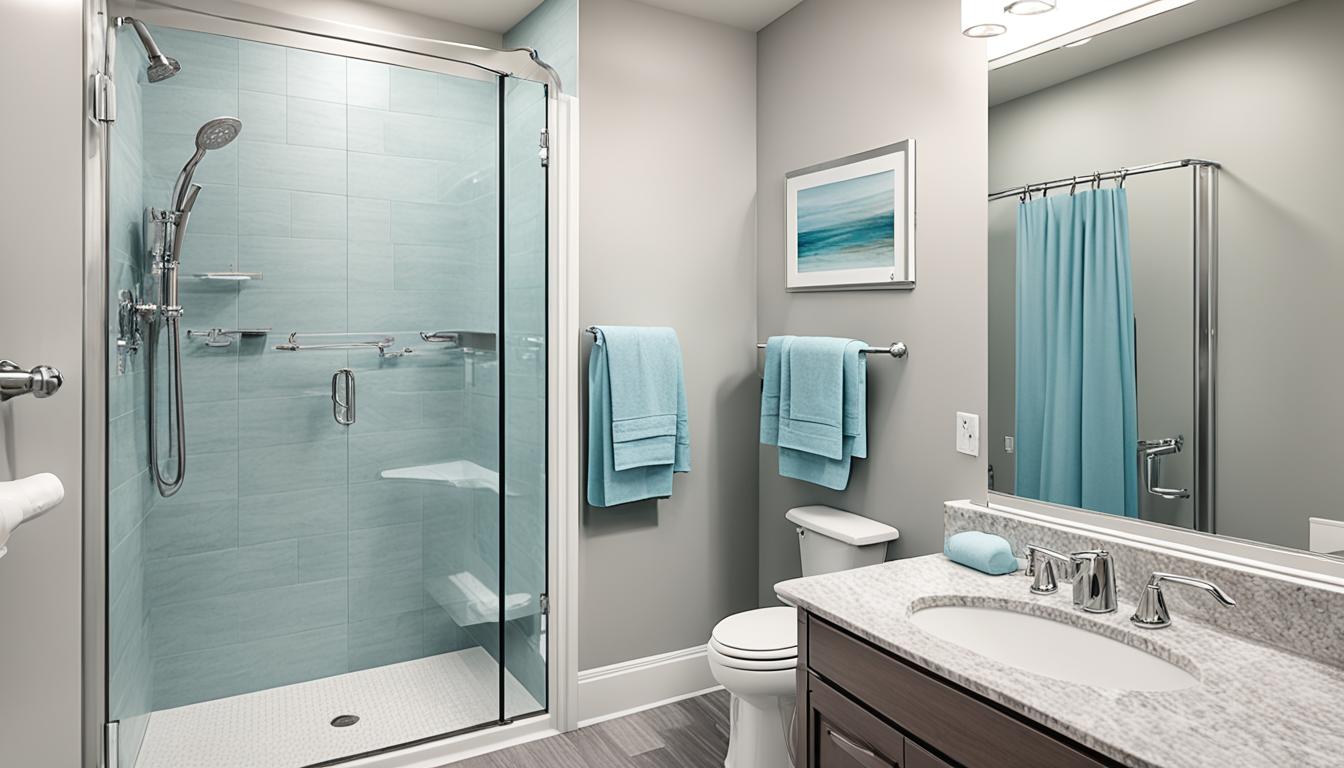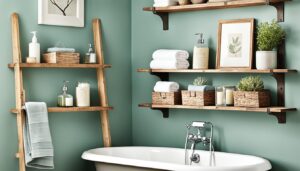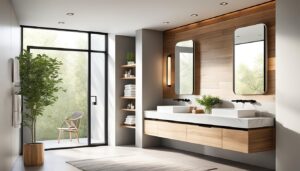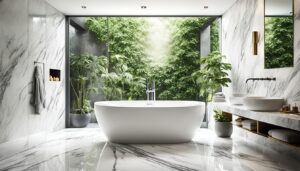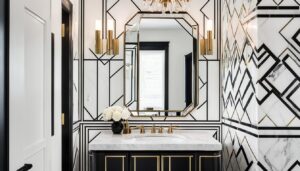Ever thought how an ADA-compliant bathroom improves your home’s value and safety?
Making an ADA-compliant bathroom is not just about laws. It’s about giving people with disabilities their freedom and respect in a personal space. By using accessible design, you help everyone. This includes the elderly, kids, and those with mobility aids. We’ll look at key features that make these bathrooms work well for everyone, making them safe and nice to look at too.
Key Takeaways
- The importance of ADA compliance for safety and independence
- Universal bathroom design principles for inclusive usage
- Accommodating mobility aids in accessible bathroom designs
- Increasing property appeal with reliable accessibility features
- Ensuring dignity and privacy for all users
The Importance of ADA-Compliant Bathrooms
ADA-compliant bathrooms are key to providing access and safety for those with disabilities. By following ADA bathroom guidelines, spaces become more welcoming. They also meet legal standards and show support for everyone’s right to access.
Enhanced Safety and Independence
Adhering to handicap bathroom requirements boosts safety and independence. Features like grab bars, non-slip floors, and reachable fixtures help prevent accidents. They make self-care easier. This lets individuals with disabilities use the bathroom on their own, ensuring their dignity and self-reliance.
Legal Compliance and Avoiding Penalties
Creating bathrooms that comply with ADA bathroom guidelines keeps builders within the law. Both homes and public buildings must follow these guidelines. This avoids fines and lowers the risk of accidents. Plus, meeting handicap bathroom requirements enhances a builder’s image. It draws a wider crowd, including those planning for the future.
| Features | Standard Bathroom | ADA-Compliant Bathroom |
|---|---|---|
| Grab Bars | Not Required | Required |
| Non-Slip Flooring | Optional | Mandatory |
| Clearance Space | Variable | Defined Dimensions |
| Accessible Fixtures | Varying Heights | Specific Heights |
Designing for Mobility Aids
ADA-compliant bathroom design is crucial for including everyone. It ensures spaces work well for those who use wheelchairs, walkers, and crutches. It’s about making the bathroom easy for everyone to use, improving access and comfort.
Spacing Requirements
Creating a bathroom that meets ADA standards means having the right space. This space lets people with mobility aids move easily. It means no barriers, giving everyone room to navigate and use the bathroom’s features freely.
Doorway and Maneuvering Clearances
Doorways and space to move are key for an accessible bathroom. Doors need to be at least 32 inches wide for wheelchairs. There must also be enough room for moving freely near the bathroom fixtures. This makes the bathroom welcoming for everyone.
Support Features for Aging in Place
Adding grab bars, handrails, and non-slip surfaces is key for safe aging at home. They provide stability and help keep mobility, making bathrooms safer and more comfortable.
Grab Bars and Handrails
Grab bars and handrails help a lot in the bathroom. They support people with balance problems or weak legs. This helps prevent falls and gives confidence to those with mobility issues. These features also look good with your decor.
Non-Slip Surfaces and Flooring
Non-slip floors are a must for a safe bathroom. By using non-slip tiles or coatings, you lower the chance of slipping. This makes the bathroom safer and more friendly for everyone, especially for aging in place.
Easy-to-Use Bathroom Controls
Designing bathrooms to be user-friendly means including features everyone can use. This includes those with disabilities. It’s about making sure all can use the bathroom easily and comfortably. Installing features like easy-to-use faucets and door handles is key.
Faucet and Door Handle Designs
For ADA-compliant bathrooms, choosing the right designs is crucial. Lever handles or touchless controls are best. They help those with arthritis or hand injuries use the bathroom without struggle. Lever handles and touchless faucets make using the bathroom safer and easier, removing fear and difficulty.
| Feature | Benefits |
|---|---|
| Lever Handles | Require minimal force to operate, reducing strain on joints |
| Touchless Controls | Eliminate the need for physical contact, promoting hygiene and ease of use |
| Extended Faucet Handles | Provide additional leverage, making it easier to operate for individuals with limited hand strength |
Adding features like these makes bathrooms work better for everyone. It turns the bathroom into a safe, easy place to use. It meets the need of every user, making sure all feel welcome and comfortable.
Incorporating Contrasting Colors
Making a bathroom easier to use for those with vision problems is key. Using different colors makes important areas stand out. This helps people move around and use the bathroom more easily.
Enhancing Visibility for the Visually Impaired
Different colors for walls, floors, and bathroom fixtures help those who can’t see well. For instance, dark floors and light walls and fixtures make spaces clear. In ADA bathroom design, it’s important to make sinks, toilets, and grab bars easy to find. This ensures safety and lets people be more independent.
Designing with Aesthetics in Mind
Looks are important, too. A visually impaired friendly design can also be stylish. Designers choose bold patterns and strong colors to make beautiful spaces. The right mix of colors makes ADA bathroom design both useful and good-looking.
How to use contrasting colors:
- Light-colored grab bars on dark walls
- Dark edges on counters to show where they are
- Bright fixtures with neutral walls make things easier to see
With good planning, bathrooms can serve everyone well and look great. This makes them work better and be more welcoming for everyone.
Essential ADA Bathroom Fixtures
Creating a safe and welcoming bathroom means including ADA-compliant fixtures. We’ll look at two essential kinds: accessible sinks and toilets, plus walk-in tubs and showers with low entry points. These fixtures make bathrooms easy and comfortable for everyone to use.
Accessible Sinks and Toilets
Accessible sinks and toilets are key for those with disabilities. Sinks with space underneath are perfect for wheelchair users. They can be used without struggling. Right-height toilets make sitting down and getting up easier for people with mobility issues. Together, these features make bathrooms more user-friendly and promote independence.
Walk-in Tubs and Low-Threshold Showers
Walk-in tubs and showers with low entries are crucial for safety and ease. They help prevent falls by making it easy to get in and out. Walk-in tubs have seats and easy-to-use controls. Low-threshold showers allow entry without barriers, perfect for wheelchairs or walkers. Adding these features makes a bathroom welcoming to everyone.
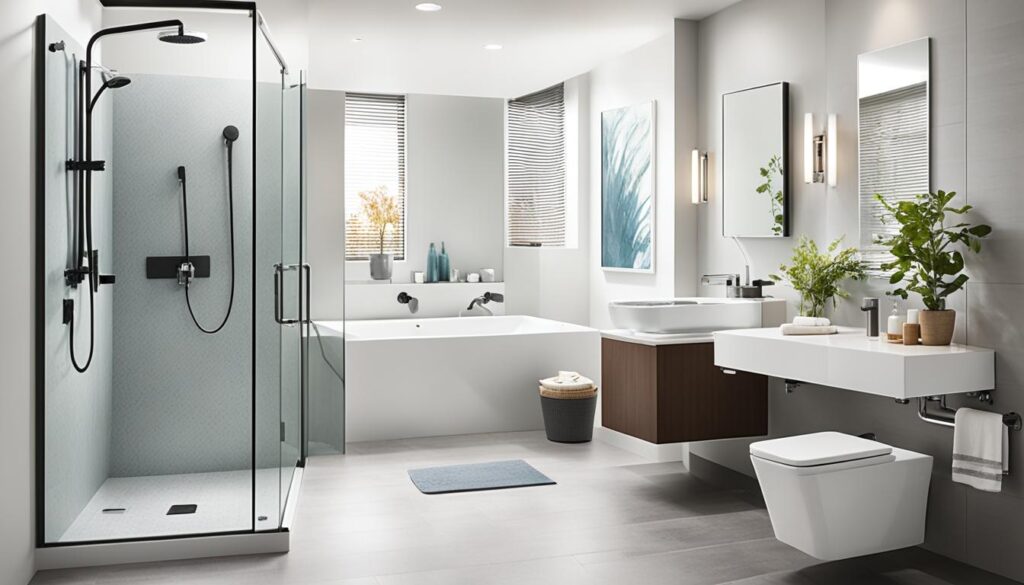
Barrier-Free Bathroom Layouts
A barrier-free bathroom layout ensures inclusivity and safety for everyone. It includes ADA-compliant designs for people who use wheelchairs or have mobility issues. Proper planning makes the bathroom accessible to all.
When designing, it’s important to have enough clear space for easy movement. Having access to all fixtures like sinks and showers without obstacles is key. This makes bathrooms practical and easy for everyone to use. By adhering to ADA guidelines, a bathroom can meet the needs of a diverse range of people, giving them independence and inclusion.
| Design Element | ADA Requirement | Benefit |
|---|---|---|
| Clear Floor Space | 60 inches diameter | Easy wheelchair turning |
| Accessible Sinks | 34 inches maximum height | Comfortable reach for all users |
| Low-Threshold Showers | 1/2 inch maximum curb height | Minimized tripping hazards |
| Doorways | 32 inches minimum width | Sufficient space for mobility aids |
An ADA-compliant bathroom is safer and more welcoming for everyone. It’s not just about following rules. It’s about creating spaces where everyone, regardless of ability, can move freely and comfortably. By focusing on inclusive design, both homeowners and businesses can help support and accommodate all users.
Cost-Effective ADA Remodels
Starting ADA remodels can smartly boost your space’s function and worth. Key to affordable design is to plan well and choose smart when picking fixtures.
To remodel thoughtfully, find out what needs an update. Aim for materials that are both good quality and affordable. For a start, focus on adding grab bars, non-slip floors, and simple bathroom controls. These enhance safety and stick to rules without costing too much.
Also, hiring pros who get affordable design can make the process smoother. They can keep costs down and ensure all changes follow ADA rules.
“An ADA renovation doesn’t have to be expensive. Focus on essential features and choose materials wisely to create a functional and compliant space.”
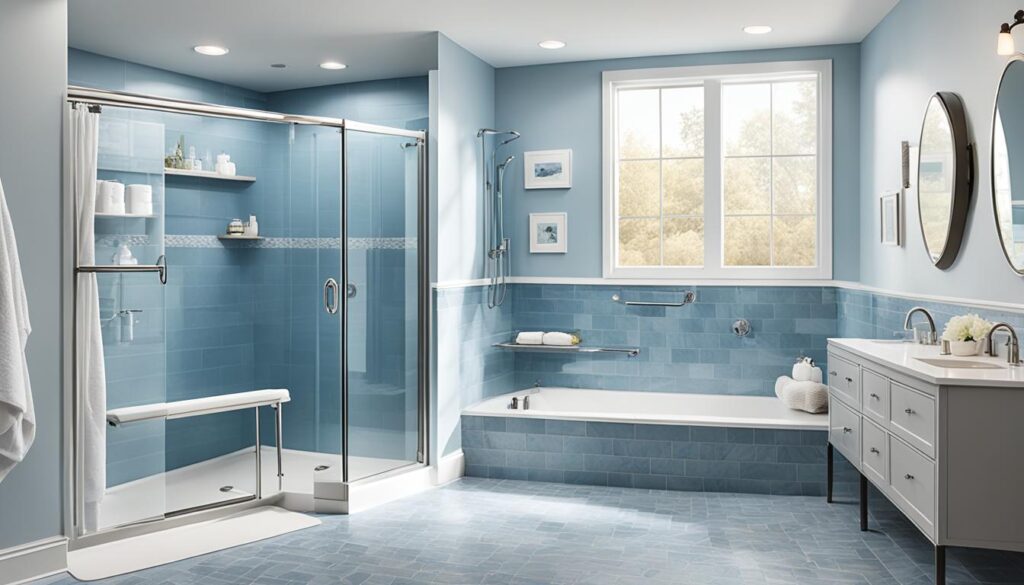
The following table outlines a comparison of affordable fixtures and their compliant benefits:
| Fixture | Cost Range | Compliance Benefits |
|---|---|---|
| Grab Bars | $20 – $100 | Enhanced Safety |
| Non-Slip Flooring | $2 – $10 per sq ft | Reduced Slipping Hazards |
| Lever Handles | $15 – $50 | Ease of Use for All |
Making wise choices and seeking professional advice lets owners do ADA updates that are both up to standard and kind on the budget.
Conclusion
Making your bathroom ADA-compliant is a step towards helping everyone feel welcome. It mainly helps those with disabilities and older adults. Yet, it’s also good for the general public. Renovating bathrooms this way makes them safe and comfortable, while following the law.
Universal design benefits are huge. It makes bathrooms work better for everyone and look good too. By using universal design, we make spaces that fit many needs. This adds value to any home or building. ADA features do more than meet the rules; they make life better for everyone.
Deciding on an ADA solution when fixing up your bathroom is smart. It shows you care about making life easier for everyone. Such renovations do more than just follow rules. They create inviting spaces that improve how we all live and use bathrooms.


